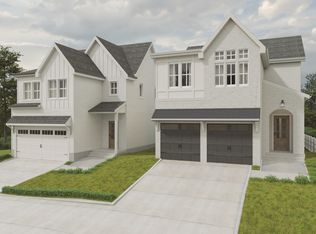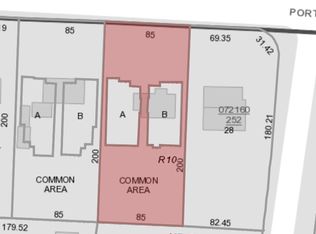Closed
$924,900
2304 Porter Rd #A, Nashville, TN 37206
4beds
2,850sqft
Horizontal Property Regime - Detached, Residential
Built in 2024
2,178 Square Feet Lot
$899,700 Zestimate®
$325/sqft
$5,043 Estimated rent
Home value
$899,700
$846,000 - $954,000
$5,043/mo
Zestimate® history
Loading...
Owner options
Explore your selling options
What's special
East Nashville new construction. Two car attached garage with an electric vehicle charging station? Check. Spacious kitchen with ample dining and living? You got it. Massive covered back patio space? Duh! Of course! Its time to level up your housing game, you're an adult now. 4 amazing bedrooms with an expansive master complete with soaking tub & spacious shower with a master closet big enough to party in. Just a short drive to all of the benefits of trendy East Nashville. Home is actively under construction with an estimated completion of April, 2024. Plenty of time for you to get your new living space situated!
Zillow last checked: 8 hours ago
Listing updated: April 24, 2024 at 01:55pm
Listing Provided by:
Sean Kelly 615-430-1236,
SUBURBAN COWBOYS LLC
Bought with:
Connie Nichols, 231019
RE/MAX Homes And Estates
Source: RealTracs MLS as distributed by MLS GRID,MLS#: 2591078
Facts & features
Interior
Bedrooms & bathrooms
- Bedrooms: 4
- Bathrooms: 4
- Full bathrooms: 3
- 1/2 bathrooms: 1
Bedroom 1
- Area: 357 Square Feet
- Dimensions: 17x21
Bedroom 2
- Area: 154 Square Feet
- Dimensions: 11x14
Bedroom 3
- Area: 143 Square Feet
- Dimensions: 11x13
Bedroom 4
- Area: 132 Square Feet
- Dimensions: 11x12
Dining room
- Area: 154 Square Feet
- Dimensions: 11x14
Kitchen
- Area: 210 Square Feet
- Dimensions: 14x15
Living room
- Area: 375 Square Feet
- Dimensions: 15x25
Heating
- Electric
Cooling
- Electric
Appliances
- Included: Dishwasher, Disposal, Microwave, Gas Oven, Gas Range
Features
- Ceiling Fan(s), Extra Closets, Walk-In Closet(s)
- Flooring: Wood
- Basement: Crawl Space
- Number of fireplaces: 1
- Fireplace features: Gas
Interior area
- Total structure area: 2,850
- Total interior livable area: 2,850 sqft
- Finished area above ground: 2,850
Property
Parking
- Total spaces: 2
- Parking features: Garage Faces Front
- Attached garage spaces: 2
Features
- Levels: Two
- Stories: 2
- Patio & porch: Patio, Covered, Porch
Lot
- Size: 2,178 sqft
- Features: Sloped
Details
- Parcel number: 072162L00100CO
- Special conditions: Owner Agent
Construction
Type & style
- Home type: SingleFamily
- Architectural style: Traditional
- Property subtype: Horizontal Property Regime - Detached, Residential
Materials
- Fiber Cement, Brick
- Roof: Asphalt
Condition
- New construction: Yes
- Year built: 2024
Utilities & green energy
- Sewer: Public Sewer
- Water: Public
- Utilities for property: Electricity Available, Water Available
Community & neighborhood
Security
- Security features: Smoke Detector(s)
Location
- Region: Nashville
- Subdivision: Dugger Heights
HOA & financial
HOA
- Has HOA: Yes
Price history
| Date | Event | Price |
|---|---|---|
| 4/22/2024 | Sold | $924,900$325/sqft |
Source: | ||
| 3/3/2024 | Contingent | $924,900$325/sqft |
Source: | ||
| 11/7/2023 | Listed for sale | $924,900$325/sqft |
Source: | ||
Public tax history
Tax history is unavailable.
Neighborhood: Dugger Heights
Nearby schools
GreatSchools rating
- 6/10Rosebank Elementary SchoolGrades: PK-5Distance: 0.8 mi
- 3/10Stratford Comp High SchoolGrades: 6-12Distance: 0.4 mi
Schools provided by the listing agent
- Elementary: Rosebank Elementary
- Middle: Stratford STEM Magnet School Lower Campus
- High: Stratford STEM Magnet School Upper Campus
Source: RealTracs MLS as distributed by MLS GRID. This data may not be complete. We recommend contacting the local school district to confirm school assignments for this home.
Get a cash offer in 3 minutes
Find out how much your home could sell for in as little as 3 minutes with a no-obligation cash offer.
Estimated market value$899,700
Get a cash offer in 3 minutes
Find out how much your home could sell for in as little as 3 minutes with a no-obligation cash offer.
Estimated market value
$899,700

