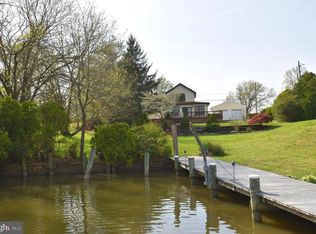Awaiting Bank Approval om offer. Wll accept back-ups. 3BR, 2BA waterfront home. NO FLOOD INSURANCE required with Spectacular views of Sue Creek. This is an ideal home for entertaining or relaxing in seclusion. This property boasts a .50 acre double lot but potential added income from multiple boat slips and equipped with a hydraulic boat lift. 2 2-Car garages
This property is off market, which means it's not currently listed for sale or rent on Zillow. This may be different from what's available on other websites or public sources.

