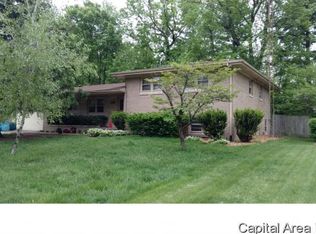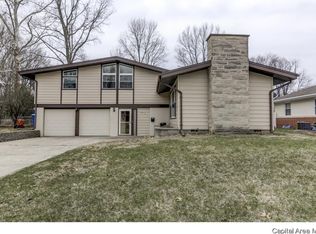Sold for $196,000 on 07/24/23
$196,000
2304 Parkview Dr, Springfield, IL 62704
3beds
2,859sqft
Single Family Residence, Residential
Built in ----
9,450 Square Feet Lot
$223,700 Zestimate®
$69/sqft
$1,914 Estimated rent
Home value
$223,700
$210,000 - $237,000
$1,914/mo
Zestimate® history
Loading...
Owner options
Explore your selling options
What's special
This charming 3-bedroom 2 bathroom all brick ranch is located on a great street and walking distance to Washington Park. Nicely landscaped with plenty of mature trees and privacy in the backyard. Enjoy entertaining on the covered back porch. There have been Tons of updates over the years, including windows, flooring, carpet, and removal of walls to make the floor plan more open. A beautiful brick fireplace on the main floor is sure to keep you warm on those winter nights, there is a possible 4th bedroom located in the full basement, (no egress). Any and all offers will be reviewed Sunday June 18 at 4:00.
Zillow last checked: 8 hours ago
Listing updated: July 24, 2023 at 01:01pm
Listed by:
James J Skeeters Mobl:217-971-6775,
Keller Williams Capital
Bought with:
Barbara D Endzelis, 475136201
RE/MAX Professionals
Source: RMLS Alliance,MLS#: CA1022858 Originating MLS: Capital Area Association of Realtors
Originating MLS: Capital Area Association of Realtors

Facts & features
Interior
Bedrooms & bathrooms
- Bedrooms: 3
- Bathrooms: 2
- Full bathrooms: 2
Bedroom 1
- Level: Main
- Dimensions: 13ft 2in x 14ft 0in
Bedroom 2
- Level: Main
- Dimensions: 10ft 0in x 13ft 5in
Bedroom 3
- Level: Main
- Dimensions: 10ft 0in x 12ft 6in
Other
- Level: Main
- Dimensions: 13ft 3in x 12ft 1in
Other
- Area: 1234
Kitchen
- Level: Main
- Dimensions: 13ft 4in x 22ft 0in
Living room
- Level: Main
- Dimensions: 13ft 6in x 2170ft 0in
Main level
- Area: 1625
Heating
- Forced Air
Cooling
- Central Air
Appliances
- Included: Dishwasher, Dryer, Range, Refrigerator
Features
- Basement: Full,Partially Finished
- Number of fireplaces: 2
Interior area
- Total structure area: 1,625
- Total interior livable area: 2,859 sqft
Property
Parking
- Total spaces: 1
- Parking features: Attached
- Attached garage spaces: 1
Lot
- Size: 9,450 sqft
- Dimensions: 70 x 135
- Features: Level
Details
- Parcel number: 14310433005
Construction
Type & style
- Home type: SingleFamily
- Architectural style: Ranch
- Property subtype: Single Family Residence, Residential
Materials
- Brick
- Roof: Shingle
Condition
- New construction: No
Utilities & green energy
- Sewer: Public Sewer
- Water: Public
Community & neighborhood
Location
- Region: Springfield
- Subdivision: Pasfield Park Place
Price history
| Date | Event | Price |
|---|---|---|
| 7/24/2023 | Sold | $196,000+0.5%$69/sqft |
Source: | ||
| 6/19/2023 | Pending sale | $195,000$68/sqft |
Source: | ||
| 6/14/2023 | Listed for sale | $195,000+30%$68/sqft |
Source: | ||
| 1/31/2005 | Sold | $150,000+101.3%$52/sqft |
Source: Public Record | ||
| 8/25/2004 | Sold | $74,500$26/sqft |
Source: Public Record | ||
Public tax history
| Year | Property taxes | Tax assessment |
|---|---|---|
| 2024 | $5,559 +39.9% | $66,188 +18.3% |
| 2023 | $3,975 +6.5% | $55,955 +6.3% |
| 2022 | $3,732 -7.2% | $52,646 +3.9% |
Find assessor info on the county website
Neighborhood: 62704
Nearby schools
GreatSchools rating
- 9/10Owen Marsh Elementary SchoolGrades: K-5Distance: 0.1 mi
- 2/10U S Grant Middle SchoolGrades: 6-8Distance: 0.8 mi
- 7/10Springfield High SchoolGrades: 9-12Distance: 1.9 mi

Get pre-qualified for a loan
At Zillow Home Loans, we can pre-qualify you in as little as 5 minutes with no impact to your credit score.An equal housing lender. NMLS #10287.

