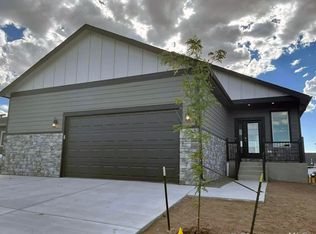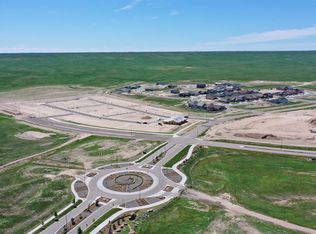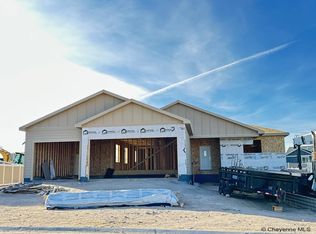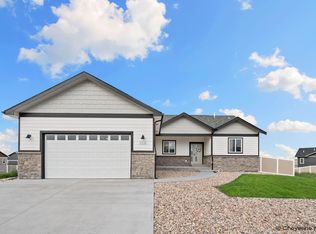Sold
Price Unknown
2304 Pack Saddle Rd, Cheyenne, WY 82007
5beds
3,604sqft
City Residential, Residential
Built in 2023
0.31 Acres Lot
$617,800 Zestimate®
$--/sqft
$3,249 Estimated rent
Home value
$617,800
$587,000 - $649,000
$3,249/mo
Zestimate® history
Loading...
Owner options
Explore your selling options
What's special
This exquisite home on a corner lot is fully finished including the walkout basement! It has 5 bedrooms, 3 bathrooms, and a beautiful deck off the back. Notice the unique detail that Icon Builders incorporates in their design, including hickory hardwood floors, remarkable wood counter tops, and backsplash in the kitchen, and gold hardware that keeps up with the modern trends. The master bathroom is a homeowner's dream! Once again, the attention to detail is fabulous with the tile and gold accents. Don’t miss out on a fantastic home that combines elegance, comfort, and top-notch quality.
Zillow last checked: 8 hours ago
Listing updated: February 05, 2024 at 12:43pm
Listed by:
Belinda Sawyer 307-631-5434,
RE/MAX Capitol Properties
Bought with:
Belinda Sawyer
RE/MAX Capitol Properties
Source: Cheyenne BOR,MLS#: 92102
Facts & features
Interior
Bedrooms & bathrooms
- Bedrooms: 5
- Bathrooms: 3
- Full bathrooms: 1
- 3/4 bathrooms: 2
- Main level bathrooms: 2
Primary bedroom
- Level: Main
- Area: 195
- Dimensions: 13 x 15
Bedroom 2
- Level: Main
- Area: 156
- Dimensions: 12 x 13
Bedroom 3
- Level: Main
- Area: 156
- Dimensions: 12 x 13
Bedroom 4
- Level: Basement
- Area: 144
- Dimensions: 12 x 12
Bedroom 5
- Level: Basement
- Area: 144
- Dimensions: 12 x 12
Bathroom 1
- Features: Full
- Level: Main
Bathroom 2
- Features: 3/4
- Level: Main
Bathroom 3
- Features: 3/4
- Level: Basement
Dining room
- Level: Main
- Area: 132
- Dimensions: 11 x 12
Family room
- Level: Basement
- Area: 855
- Dimensions: 19 x 45
Kitchen
- Level: Main
- Area: 209
- Dimensions: 11 x 19
Living room
- Level: Main
- Area: 391
- Dimensions: 17 x 23
Basement
- Area: 1802
Heating
- Forced Air, Natural Gas
Cooling
- Central Air
Appliances
- Included: Dishwasher, Disposal, Range, Refrigerator
- Laundry: Main Level
Features
- Eat-in Kitchen, Pantry, Separate Dining, Walk-In Closet(s), Main Floor Primary, Granite Counters
- Flooring: Hardwood
- Basement: Partially Finished
- Has fireplace: No
- Fireplace features: None
Interior area
- Total structure area: 3,604
- Total interior livable area: 3,604 sqft
- Finished area above ground: 1,802
Property
Parking
- Total spaces: 2
- Parking features: 2 Car Attached
- Attached garage spaces: 2
Accessibility
- Accessibility features: None
Features
- Patio & porch: Deck, Patio, Covered Deck
- Fencing: Back Yard
Lot
- Size: 0.31 Acres
- Dimensions: 13,618
- Features: Front Yard Sod/Grass, Sprinklers In Front
Details
- Parcel number: 13661610401000
- Special conditions: Arms Length Sale
Construction
Type & style
- Home type: SingleFamily
- Architectural style: Ranch
- Property subtype: City Residential, Residential
Materials
- Wood/Hardboard, Stone
- Foundation: Basement
- Roof: Composition/Asphalt
Condition
- New Construction
- New construction: Yes
- Year built: 2023
Details
- Builder name: Icon Builders, LLC
Utilities & green energy
- Electric: Black Hills Energy
- Gas: Black Hills Energy
- Sewer: City Sewer
- Water: Public
- Utilities for property: Cable Connected
Community & neighborhood
Security
- Security features: Radon Mitigation System
Location
- Region: Cheyenne
- Subdivision: Sweetgrass
HOA & financial
HOA
- Has HOA: Yes
- HOA fee: $150 quarterly
- Services included: Common Area Maintenance
Other
Other facts
- Listing agreement: N
- Listing terms: Consider All
Price history
| Date | Event | Price |
|---|---|---|
| 2/5/2024 | Sold | -- |
Source: | ||
| 1/9/2024 | Pending sale | $575,000$160/sqft |
Source: | ||
| 12/12/2023 | Listed for sale | $575,000$160/sqft |
Source: | ||
| 12/8/2023 | Listing removed | $575,000$160/sqft |
Source: | ||
| 10/17/2023 | Price change | $575,000-4%$160/sqft |
Source: | ||
Public tax history
| Year | Property taxes | Tax assessment |
|---|---|---|
| 2024 | $4,756 +724.9% | $67,259 +724.9% |
| 2023 | $577 +19.2% | $8,154 +21.6% |
| 2022 | $484 | $6,704 |
Find assessor info on the county website
Neighborhood: 82007
Nearby schools
GreatSchools rating
- 4/10Arp Elementary SchoolGrades: PK-6Distance: 1.1 mi
- 2/10Johnson Junior High SchoolGrades: 7-8Distance: 2.4 mi
- 2/10South High SchoolGrades: 9-12Distance: 2.3 mi



