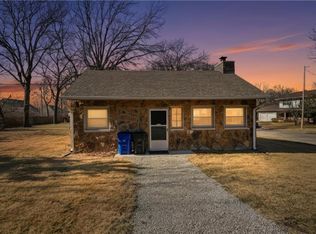Sold
Price Unknown
2304 Oxford Rd, Lawrence, KS 66049
3beds
2,377sqft
Single Family Residence
Built in 1996
0.29 Acres Lot
$407,600 Zestimate®
$--/sqft
$2,678 Estimated rent
Home value
$407,600
$379,000 - $440,000
$2,678/mo
Zestimate® history
Loading...
Owner options
Explore your selling options
What's special
This beautifully maintained home offers effortless main-level living with plenty of space for guests. The vaulted living room flows seamlessly into the dining area and kitchen, creating an open and inviting atmosphere. A spacious Main Level Primary bedroom + Main-level Library/Office (or 2nd bedroom) with custom built-ins provides the perfect work-from-home setup or hobby space. The kitchen shines with brand-New stainless steel appliances, while the New freshly painted interior adds a bright and modern touch. Enjoy cozy evenings by the wood-burning fireplace with surround sound, or unwind in the 4-seasons room overlooking the backyard with Independent heating & cooling! The lower level adds even more flexibility with a bedroom, bathroom, office/hobby room, recreation area, and ample storage. Additional highlights include a whole-house water filtration system, a Newer roof and Fence, and a 220V-wiredgarage. Nestled at the end of a quiet Cul-de-sac with no through traffic, this home offers both privacy and convenience.
Zillow last checked: 8 hours ago
Listing updated: May 27, 2025 at 09:25am
Listing Provided by:
Casey Williams 785-550-1302,
EXP Realty LLC
Bought with:
Non MLS
Non-MLS Office
Source: Heartland MLS as distributed by MLS GRID,MLS#: 2543706
Facts & features
Interior
Bedrooms & bathrooms
- Bedrooms: 3
- Bathrooms: 3
- Full bathrooms: 3
Primary bedroom
- Level: First
Bedroom 2
- Level: First
Bedroom 3
- Level: Basement
Heating
- Forced Air
Cooling
- Gas
Features
- Basement: Partial
- Number of fireplaces: 1
Interior area
- Total structure area: 2,377
- Total interior livable area: 2,377 sqft
- Finished area above ground: 1,651
- Finished area below ground: 726
Property
Parking
- Total spaces: 2
- Parking features: Attached
- Attached garage spaces: 2
Lot
- Size: 0.29 Acres
Details
- Parcel number: 0230673504019012.000
Construction
Type & style
- Home type: SingleFamily
- Property subtype: Single Family Residence
Materials
- Wood Siding
- Roof: Composition
Condition
- Year built: 1996
Utilities & green energy
- Sewer: Public Sewer
- Water: Public
Community & neighborhood
Location
- Region: Lawrence
- Subdivision: Other
HOA & financial
HOA
- Has HOA: No
Other
Other facts
- Listing terms: Cash,Conventional,1031 Exchange,FHA,USDA Loan,VA Loan
- Ownership: Private
Price history
| Date | Event | Price |
|---|---|---|
| 5/21/2025 | Sold | -- |
Source: | ||
| 4/17/2025 | Pending sale | $399,900$168/sqft |
Source: | ||
| 4/16/2025 | Listed for sale | $399,900$168/sqft |
Source: | ||
| 4/16/2025 | Pending sale | $399,900$168/sqft |
Source: | ||
| 4/16/2025 | Contingent | $399,900$168/sqft |
Source: | ||
Public tax history
| Year | Property taxes | Tax assessment |
|---|---|---|
| 2024 | $4,995 +5.5% | $40,273 +9.3% |
| 2023 | $4,735 +7.6% | $36,846 +8.2% |
| 2022 | $4,401 +9.4% | $34,040 +13% |
Find assessor info on the county website
Neighborhood: Sunset Hills
Nearby schools
GreatSchools rating
- 4/10Sunset Hill Elementary SchoolGrades: K-5Distance: 0.6 mi
- 4/10Lawrence West Middle SchoolGrades: 6-8Distance: 0.4 mi
- 7/10Lawrence Free State High SchoolGrades: 9-12Distance: 2.4 mi
