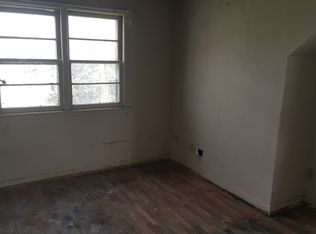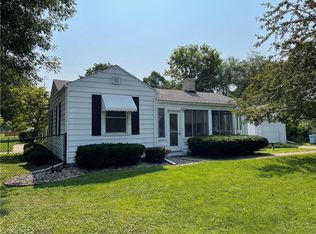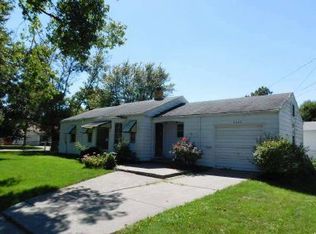Sold for $60,000
$60,000
2304 N Central Dr, Decatur, IL 62526
3beds
1,200sqft
Single Family Residence
Built in 1950
6,098.4 Square Feet Lot
$99,600 Zestimate®
$50/sqft
$1,055 Estimated rent
Home value
$99,600
$77,000 - $123,000
$1,055/mo
Zestimate® history
Loading...
Owner options
Explore your selling options
What's special
Check out this 3 bedroom/1.5 bath property in the Elms! This home is waiting for your finishing touches to restore it to its former glory. The bones are good and it simply needs a little sweat equity. With a three-year old roof over the house and a brand new furnace, you can move into this quiet neighborhood with relative peace of mind regarding extended expenses. And, you will love the 4-season room ... year round. Selling As Is
Zillow last checked: 8 hours ago
Listing updated: February 28, 2024 at 11:40am
Listed by:
Randy Grigg 217-450-8500,
Vieweg RE/Better Homes & Gardens Real Estate-Service First
Bought with:
Sandra Yelovich, 475180564
Brinkoetter REALTORS®
Source: CIBR,MLS#: 6230522 Originating MLS: Central Illinois Board Of REALTORS
Originating MLS: Central Illinois Board Of REALTORS
Facts & features
Interior
Bedrooms & bathrooms
- Bedrooms: 3
- Bathrooms: 2
- Full bathrooms: 1
- 1/2 bathrooms: 1
Bedroom
- Description: Flooring: Vinyl
- Level: Main
- Length: 11
Bedroom
- Description: Flooring: Cork
- Level: Main
- Width: 9
Bedroom
- Description: Flooring: Vinyl
- Level: Main
- Width: 12
Other
- Description: Flooring: Concrete
- Level: Main
Other
- Features: Tub Shower
- Level: Main
Half bath
- Level: Lower
Kitchen
- Description: Flooring: Vinyl
- Level: Main
- Dimensions: 17 x 9
Laundry
- Description: Flooring: Concrete
- Level: Lower
- Width: 23
Living room
- Description: Flooring: Vinyl
- Level: Main
Recreation
- Description: Flooring: Tile
- Level: Lower
- Length: 13
Sunroom
- Description: Flooring: Carpet
- Level: Main
Utility room
- Description: Flooring: Concrete
- Level: Lower
- Length: 11
Heating
- Forced Air, Gas
Cooling
- Central Air
Appliances
- Included: Dishwasher, Gas Water Heater
Features
- Fireplace, Main Level Primary, Workshop
- Basement: Unfinished,Partial
- Number of fireplaces: 2
- Fireplace features: Wood Burning
Interior area
- Total structure area: 1,200
- Total interior livable area: 1,200 sqft
- Finished area above ground: 1,200
- Finished area below ground: 0
Property
Parking
- Total spaces: 1
- Parking features: Attached, Garage
- Attached garage spaces: 1
Features
- Levels: One
- Stories: 1
- Patio & porch: Front Porch
- Exterior features: Workshop
Lot
- Size: 6,098 sqft
Details
- Parcel number: 041202306008
- Zoning: RES
- Special conditions: None
Construction
Type & style
- Home type: SingleFamily
- Architectural style: Ranch
- Property subtype: Single Family Residence
Materials
- Aluminum Siding
- Foundation: Basement
- Roof: Shingle
Condition
- Year built: 1950
Utilities & green energy
- Sewer: Public Sewer
- Water: Public
Community & neighborhood
Security
- Security features: Smoke Detector(s)
Location
- Region: Decatur
- Subdivision: Kenmore 1st Add
Other
Other facts
- Road surface type: Concrete
Price history
| Date | Event | Price |
|---|---|---|
| 2/28/2024 | Sold | $60,000-5.5%$50/sqft |
Source: | ||
| 2/28/2024 | Pending sale | $63,500$53/sqft |
Source: | ||
| 2/7/2024 | Contingent | $63,500$53/sqft |
Source: | ||
| 2/6/2024 | Listed for sale | $63,500$53/sqft |
Source: | ||
Public tax history
Tax history is unavailable.
Neighborhood: 62526
Nearby schools
GreatSchools rating
- 1/10Parsons Accelerated SchoolGrades: K-6Distance: 1.5 mi
- 1/10Stephen Decatur Middle SchoolGrades: 7-8Distance: 1.4 mi
- 2/10Macarthur High SchoolGrades: 9-12Distance: 1.8 mi
Schools provided by the listing agent
- District: Decatur Dist 61
Source: CIBR. This data may not be complete. We recommend contacting the local school district to confirm school assignments for this home.

Get pre-qualified for a loan
At Zillow Home Loans, we can pre-qualify you in as little as 5 minutes with no impact to your credit score.An equal housing lender. NMLS #10287.


