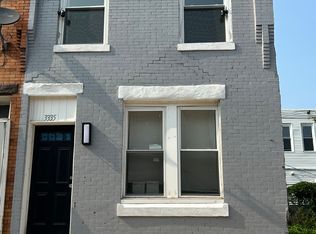ONE MONTH FREE Rent on a 13 month lease. Pricing ($1,385) is based on one month being applied to a 13 month lease rate of $1,500. Welcome to "Chelsey Commons" located at 2304-08 N 9th St, just minutes away from Temple's campus and nestled in between all of the medical and educational facilities located in and around the North Broad St corridor as well as close by to Norris Square. This brand new construction building offers 11 residential units with two different bedroom layouts: two-bedroom and three-bedroom units. This spacious unit (Unit #101) features 2 bedrooms and 2 full bathrooms and a living room area with spacious bedrooms. Building amenities include: 24 Hour building security, Wireless Key Entry to Building & Apartments, Amazon & UPS Parcel drop off for secure deliveries, Surround Sound in unit audio, In-Unit Washer & Dryer, Quartz Countertops, Rooftop Access to All Tenants, Stainless Steel Appliances and Under Cabinet Kitchen Cabinet Lighting. One secured parking spot available for an additional $150 in the garage area (while spaces last!
Listing information is deemed reliable, but not guaranteed.
Apartment for rent
$1,385/mo
2304 N 9th St #102, Philadelphia, PA 19133
2beds
1,100sqft
Price may not include required fees and charges.
Multifamily
Available now
-- Pets
Central air, ceiling fan
In unit laundry
Attached garage parking
Central
What's special
Quartz countertopsSpacious unitIn-unit washer and dryerStainless steel appliances
- 18 days
- on Zillow |
- -- |
- -- |
Travel times
Prepare for your first home with confidence
Consider a first-time homebuyer savings account designed to grow your down payment with up to a 6% match & 4.15% APY.
Facts & features
Interior
Bedrooms & bathrooms
- Bedrooms: 2
- Bathrooms: 2
- Full bathrooms: 2
Heating
- Central
Cooling
- Central Air, Ceiling Fan
Appliances
- Included: Dishwasher, Dryer, Microwave, Oven, Refrigerator, Trash Compactor, Washer
- Laundry: In Unit
Features
- Ceiling Fan(s), Combination Kitchen/Living, Floor Plan - Open, Recessed Lighting, Sprinkler System, Window Treatments, Wood Floors
- Flooring: Wood
Interior area
- Total interior livable area: 1,100 sqft
Property
Parking
- Parking features: Attached, Covered
- Has attached garage: Yes
- Details: Contact manager
Features
- Exterior features: Architecture Style: Unit/Flat/Apartment, Attached Garage, Ceiling Fan(s), Combination Kitchen/Living, Covered Parking, Energy Efficient Appliances, Floor Plan - Open, Flooring: Wood, Garage - Front Entry, Heating system: Central, Recessed Lighting, Sprinkler System, Stainless Steel Appliances, Window Treatments, Wood Floors
Construction
Type & style
- Home type: MultiFamily
- Property subtype: MultiFamily
Condition
- Year built: 2023
Community & HOA
Location
- Region: Philadelphia
Financial & listing details
- Lease term: Contact For Details
Price history
| Date | Event | Price |
|---|---|---|
| 5/27/2025 | Listed for rent | $1,385-6.2%$1/sqft |
Source: Bright MLS #PAPH2486900 | ||
| 1/27/2025 | Listing removed | $1,477$1/sqft |
Source: | ||
| 12/6/2024 | Listed for rent | $1,477-9.3%$1/sqft |
Source: Bright MLS #PAPH2424788 | ||
| 9/18/2024 | Listing removed | $1,629$1/sqft |
Source: Bright MLS #PAPH2310528 | ||
| 6/24/2024 | Price change | $1,629-0.1%$1/sqft |
Source: Bright MLS #PAPH2310528 | ||
![[object Object]](https://photos.zillowstatic.com/fp/aef9148f10691f7af8bbc40e7b1efc17-p_i.jpg)
