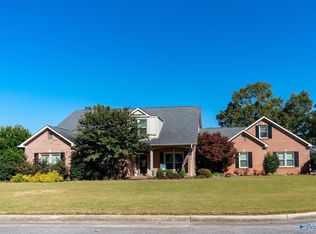This 3,411 square foot custom built 4 bedroom, 3 1/2 bath home is located on a cul-de-sac one block from Julian Harris Elementary school with a walking trail, tennis courts, covered pavilion, playground, and large open field including a baseball backstop. Very nice large L-Shape in-ground pool measuring 44 1/2' x 18' x 32' x 16'. The pool liner, pump, and filter were replaced in 2019. Also in 2019, new pavers were placed over the concrete, the pool lighting was upgraded to LED, and the 23' x 12' deck was replaced. Combined this offers a great entertaining space. Each bedroom has a walk in closet. The master bathroom has a water closet and whirlpool tub. The 2nd & 3rd bedrooms each have their own vanity and toilet, and share a Jack & Jill tub shower and linen closet. Crown molding throughout most of the house. The large kitchen has abundant real cherry cabinets, a walk in pantry, and breakfast bar. The formal dining room and foyer have Brazilian cherry hardwood flooring. The great room includes a gas log fireplace. Upstairs there are 3 bedrooms, the bonus room, an office, and a large floored and lighted walk in storage space. To view this home contact Jonnie at 256-345-6365.
This property is off market, which means it's not currently listed for sale or rent on Zillow. This may be different from what's available on other websites or public sources.
