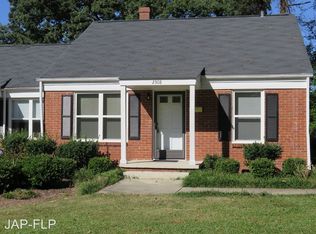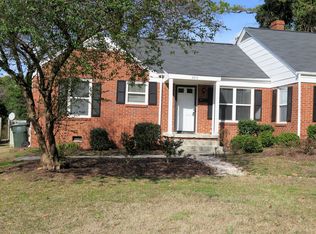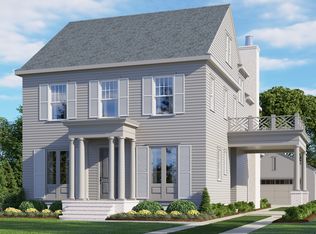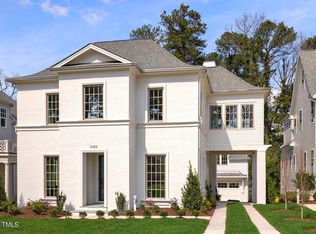Sold for $1,600,000
$1,600,000
2304 Lyon St, Raleigh, NC 27608
5beds
3,911sqft
Single Family Residence, Residential
Built in 2024
9,147.6 Square Feet Lot
$1,825,800 Zestimate®
$409/sqft
$6,574 Estimated rent
Home value
$1,825,800
$1.62M - $2.08M
$6,574/mo
Zestimate® history
Loading...
Owner options
Explore your selling options
What's special
Introducing the timeless elegance and modern luxury of this exquisite new construction 2-story traditional house in the heart of Budleigh Subdivision walking distance to The Village District/Cameron Village. This house offers a perfect blend of classic architectural charm and contemporary amenities, creating and inviting environment for the discerning homeowner. Upon entering the house, you are immediately struck by the sense of spaciousness and warmth that emanates from the open-concept floor plan. The foyer boast soaring 10' ceilings and gleaming hardwood floors that flow seamlessly throughout the main level, setting the stage for the sophisticated design elements that define the interior. The 5'' wide plank ''UltraWood'' floors are more durable than the typical hardwood floors. The thoughtful layout also includes a formal dining room, providing an ideal setting for hosting memorable dinner parties and special occasions. A private study/office/bedroom on the main level offers a quiet retreat for work, study or guest with natural light, making it the perfect space for productivity and focus. A convenient mudroom with built-in storage and a powder room completes the main level, providing practical features for everyday convenience. Ascending the staircase to the second floor, you will find a luxurious primary suite that epitomizes comfort and sophistication. The primary bedroom boasts gleaming hardwood floors, and a spacious walk-in-closet attached to the laundry room. The spa like primary bath is a true sanctuary, featuring a soaking tub, a walk-in shower with custom tile work, and two separate vanities with designer fixtures. The second level also includes two additional generously sized bedrooms, each offering ample closet space and easy access to a beautifully appointed full bathroom with designer finishes and fixtures. A conveniently located laundry room with built in cabinetry and a utility sink adds to the level of practicality and comfort that defines this exceptional house. The third floor offers a large bonus room with a wet bar, beverage cooler, and ice maker a bedroom with full bathroom plus walk in attic storage. Stepping onto the back screen porch, you are greeted by a meticulously landscaped outdoor space, providing a private oasis for relaxation and recreation. Irrigation in all sodded areas. The expansive covered porch offers and ideal setting for al fresco dining and entertaining. A porte cochere plus a 23' x 23' detached 2 car garage give ample storage for vehicles, bikes and yard equipment.
Zillow last checked: 8 hours ago
Listing updated: October 27, 2025 at 11:33pm
Listed by:
John Merriman 919-271-0017,
Berkshire Hathaway HomeService
Bought with:
Non Member
Non Member Office
Source: Doorify MLS,MLS#: 2527924
Facts & features
Interior
Bedrooms & bathrooms
- Bedrooms: 5
- Bathrooms: 5
- Full bathrooms: 4
- 1/2 bathrooms: 1
Heating
- Forced Air, Natural Gas, Zoned
Cooling
- Central Air, Zoned
Appliances
- Included: Dishwasher, Gas Cooktop, Plumbed For Ice Maker, Tankless Water Heater, Oven
- Laundry: Laundry Room, Upper Level
Features
- Pantry, Ceiling Fan(s), Double Vanity, Entrance Foyer, High Ceilings, Quartz Counters, Separate Shower, Smooth Ceilings, Walk-In Closet(s), Walk-In Shower, Water Closet, Wet Bar
- Flooring: Carpet, Hardwood, Tile
- Windows: Insulated Windows
- Number of fireplaces: 1
- Fireplace features: Family Room, Gas
Interior area
- Total structure area: 3,911
- Total interior livable area: 3,911 sqft
- Finished area above ground: 3,911
- Finished area below ground: 0
Property
Parking
- Total spaces: 2
- Parking features: Carport, Concrete, Covered, Detached, Driveway, Garage
- Garage spaces: 2
- Carport spaces: 1
- Covered spaces: 3
- Uncovered spaces: 2
Features
- Levels: Two
- Stories: 2
- Patio & porch: Covered, Porch, Screened
- Exterior features: Rain Gutters
- Has view: Yes
Lot
- Size: 9,147 sqft
- Dimensions: 53 x 170
- Features: Landscaped
Details
- Parcel number: 1704075716
- Zoning: R-6
- Special conditions: Standard
Construction
Type & style
- Home type: SingleFamily
- Architectural style: Traditional
- Property subtype: Single Family Residence, Residential
Materials
- Fiber Cement, Radiant Barrier
- Foundation: Brick/Mortar
- Roof: Shingle
Condition
- New construction: Yes
- Year built: 2024
- Major remodel year: 2024
Details
- Builder name: Homes by Dickerson
Utilities & green energy
- Sewer: Public Sewer
- Water: Public
Green energy
- Energy efficient items: Lighting
Community & neighborhood
Location
- Region: Raleigh
- Subdivision: Budleigh
Price history
| Date | Event | Price |
|---|---|---|
| 12/20/2024 | Sold | $1,600,000-4.2%$409/sqft |
Source: | ||
| 10/24/2024 | Pending sale | $1,670,000$427/sqft |
Source: | ||
| 9/13/2024 | Price change | $1,670,000-1.5%$427/sqft |
Source: | ||
| 6/27/2024 | Price change | $1,695,000-4.5%$433/sqft |
Source: | ||
| 5/31/2024 | Price change | $1,775,000-5.3%$454/sqft |
Source: | ||
Public tax history
Tax history is unavailable.
Neighborhood: Wade
Nearby schools
GreatSchools rating
- 7/10Lacy ElementaryGrades: PK-5Distance: 1.3 mi
- 6/10Oberlin Middle SchoolGrades: 6-8Distance: 0.8 mi
- 7/10Needham Broughton HighGrades: 9-12Distance: 1.1 mi
Schools provided by the listing agent
- Elementary: Wake - Lacy
- Middle: Wake - Oberlin
- High: Wake - Broughton
Source: Doorify MLS. This data may not be complete. We recommend contacting the local school district to confirm school assignments for this home.
Get a cash offer in 3 minutes
Find out how much your home could sell for in as little as 3 minutes with a no-obligation cash offer.
Estimated market value$1,825,800
Get a cash offer in 3 minutes
Find out how much your home could sell for in as little as 3 minutes with a no-obligation cash offer.
Estimated market value
$1,825,800



