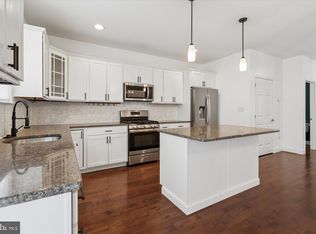Experience the best of Phoenixville living in this spacious 3 BR, 2 full bath and 2 half bath end-unit townhome in Northridge Village, backing to a wooded area for added privacy and scenic views. The lower level features a cozy family room with gas fireplace, built-in bookcases, powder room, access to a rear patio, and an attached 2-car garage. The main level boasts an open floor plan with abundant natural light, a spacious living and dining area, and a well-appointed kitchen with maple cabinetry, Corian countertops, a large island with breakfast bar, stainless steel appliances including a double oven, and a sunlit breakfast nook with bay window. Step out onto the Trex deck to enjoy peaceful outdoor space overlooking trees. The upper level offers a serene primary suite with a walk-in closet and en-suite bath, two additional bedrooms, a hall bath, and convenient second-floor laundry. The top floor features a versatile loft with walk-in closet, perfect as an office, playroom or bedroom. Enjoy the community's open green spaces, gazebo, and walking trails with direct access to downtown Phoenixville's restaurants, shops, events, and the Schuylkill River Trail. Convenient to King of Prussia, Valley Forge National Park, and major roadways. Tenant responsible for electric, natural gas, water, and sewer. Pets considered with slight rent increase and non-refundable pet fee. Don't miss this exceptional rental schedule your showing today!
Tenant responsible for electric, natural gas, water, and sewer. Pets considered with slight rent increase and non-refundable pet fee.
Townhouse for rent
$3,400/mo
2304 Lennon Ln, Phoenixville, PA 19460
3beds
2,186sqft
Price may not include required fees and charges.
Townhouse
Available now
Cats, dogs OK
Central air
In unit laundry
Attached garage parking
Forced air
What's special
Versatile loftOpen floor planAbundant natural lightOffice playroom or bedroomWalking trailsTrex deckMaple cabinetry
- 56 days
- on Zillow |
- -- |
- -- |
Travel times
Start saving for your dream home
Consider a first-time homebuyer savings account designed to grow your down payment with up to a 6% match & 4.15% APY.
Facts & features
Interior
Bedrooms & bathrooms
- Bedrooms: 3
- Bathrooms: 4
- Full bathrooms: 4
Heating
- Forced Air
Cooling
- Central Air
Appliances
- Included: Dishwasher, Dryer, Microwave, Refrigerator, Washer
- Laundry: In Unit
Features
- Walk In Closet
- Flooring: Carpet
Interior area
- Total interior livable area: 2,186 sqft
Property
Parking
- Parking features: Attached
- Has attached garage: Yes
- Details: Contact manager
Features
- Exterior features: Electricity not included in rent, Gas not included in rent, Heating system: Forced Air, Sewage not included in rent, Walk In Closet, Water not included in rent
Details
- Parcel number: 150407730000
Construction
Type & style
- Home type: Townhouse
- Property subtype: Townhouse
Building
Management
- Pets allowed: Yes
Community & HOA
Location
- Region: Phoenixville
Financial & listing details
- Lease term: 1 Year
Price history
| Date | Event | Price |
|---|---|---|
| 6/9/2025 | Price change | $3,400+1.5%$2/sqft |
Source: Zillow Rentals | ||
| 5/18/2025 | Listed for rent | $3,350$2/sqft |
Source: Zillow Rentals | ||
| 4/30/2025 | Sold | $510,000+4.1%$233/sqft |
Source: | ||
| 4/21/2025 | Pending sale | $490,000$224/sqft |
Source: | ||
| 3/25/2025 | Contingent | $490,000$224/sqft |
Source: | ||
![[object Object]](https://photos.zillowstatic.com/fp/7a65e7edbe9031d929963897361c9221-p_i.jpg)
