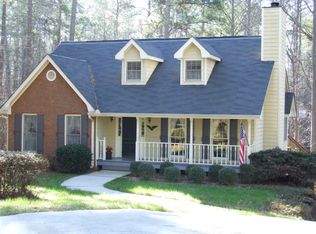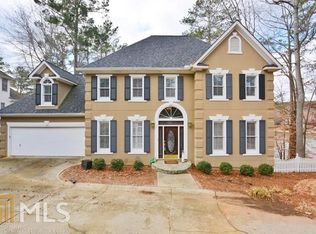Best buy on the lake!! Rare find, lovely home on Lake Tara with a lot and 1/2 + 3 car garage. Newly renovated including all new windows and doors, stainless steel appliances; large kitchen with water view and desk area. Fireplace in main living room and wet bar in large entertainment room with french doors onto deck over-looking the lake. This home was made for lake life and entertaining.
This property is off market, which means it's not currently listed for sale or rent on Zillow. This may be different from what's available on other websites or public sources.


