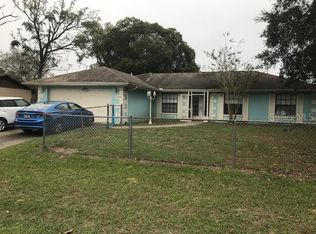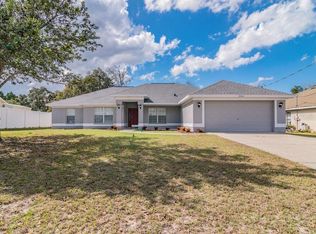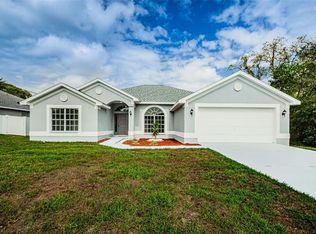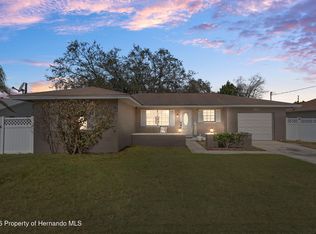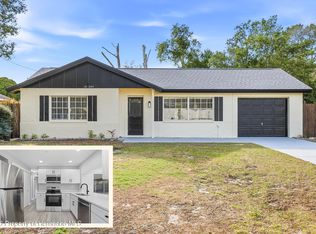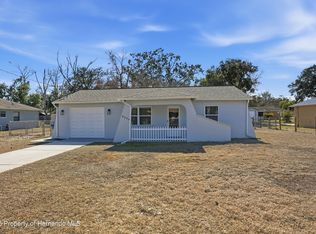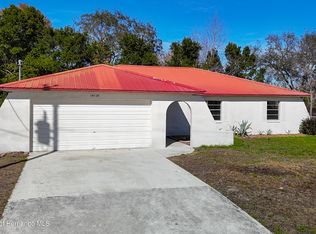BANKRUPTCY Short Sale... 2304 Hawthorne Road, Spring Hill, FL 346089 Offers an Open Plan with Split 2 Bedrooms, 2 Bathrooms and 2 Car Garage Block Home. 1,038 Square Feet Of Living Space. Large Lanai with Vinyl Windows and Shed. 0.23 Acre Lot, Situated In A Quiet, Established Neighborhood - NO HOA Or CDD Fees! Roof 24 Years Old. Schedule Your Showing Today.
Under contract
Price cut: $12.5K (12/8)
$194,999
2304 Hawthorne Rd, Spring Hill, FL 34609
2beds
1,038sqft
Est.:
Single Family Residence
Built in 1986
8,712 Square Feet Lot
$-- Zestimate®
$188/sqft
$-- HOA
What's special
Open planBlock home
- 106 days |
- 65 |
- 2 |
Zillow last checked: 8 hours ago
Listing updated: December 19, 2025 at 09:54am
Listed by:
Jon McCall 352-725-7200,
Dalton Wade Inc
Source: HCMLS,MLS#: 2256594
Facts & features
Interior
Bedrooms & bathrooms
- Bedrooms: 2
- Bathrooms: 2
- Full bathrooms: 2
Primary bedroom
- Area: 216
- Dimensions: 18x12
Bedroom 2
- Area: 144
- Dimensions: 12x12
Primary bathroom
- Area: 80
- Dimensions: 10x8
Bathroom 2
- Area: 80
- Dimensions: 10x8
Kitchen
- Area: 209
- Dimensions: 11x19
Living room
- Area: 228
- Dimensions: 12x19
Heating
- Central
Cooling
- Central Air
Appliances
- Included: Electric Range, Electric Water Heater, Washer
Features
- Ceiling Fan(s)
- Flooring: Laminate, Tile
- Has fireplace: No
Interior area
- Total structure area: 1,038
- Total interior livable area: 1,038 sqft
Property
Parking
- Total spaces: 2
- Parking features: Attached, Garage
- Attached garage spaces: 2
Features
- Stories: 1
- Patio & porch: Rear Porch, Screened
Lot
- Size: 8,712 Square Feet
- Features: Cleared, Other
Details
- Additional structures: Shed(s)
- Parcel number: R32 323 17 5240 1614 0040
- Zoning: Other
- Zoning description: Other
- Special conditions: Short Sale
Construction
Type & style
- Home type: SingleFamily
- Architectural style: Ranch
- Property subtype: Single Family Residence
Materials
- Block, Concrete, Stucco
- Roof: Shingle
Condition
- Fixer
- New construction: No
- Year built: 1986
Utilities & green energy
- Sewer: Septic Tank
- Water: Public
- Utilities for property: Cable Available, Cable Not Available, Electricity Available
Community & HOA
Community
- Security: Other
- Subdivision: Spring Hill Unit 4
HOA
- Has HOA: No
Location
- Region: Spring Hill
Financial & listing details
- Price per square foot: $188/sqft
- Tax assessed value: $142,516
- Annual tax amount: $2,145
- Date on market: 12/9/2025
- Listing terms: Cash,Conventional,FHA,VA Loan,Other
- Electric utility on property: Yes
- Road surface type: Paved
Estimated market value
Not available
Estimated sales range
Not available
Not available
Price history
Price history
| Date | Event | Price |
|---|---|---|
| 12/19/2025 | Contingent | $194,999$188/sqft |
Source: | ||
| 12/15/2025 | Pending sale | $194,999$188/sqft |
Source: | ||
| 12/9/2025 | Listed for sale | $194,999$188/sqft |
Source: | ||
| 12/8/2025 | Contingent | $194,999$188/sqft |
Source: | ||
| 12/8/2025 | Price change | $194,999-6%$188/sqft |
Source: | ||
| 12/3/2025 | Listed for sale | $207,500$200/sqft |
Source: | ||
| 11/18/2025 | Contingent | $207,500$200/sqft |
Source: | ||
| 11/18/2025 | Pending sale | $207,500$200/sqft |
Source: | ||
| 11/5/2025 | Listed for sale | $207,500-11.7%$200/sqft |
Source: | ||
| 4/14/2025 | Listing removed | $235,000$226/sqft |
Source: | ||
| 4/9/2025 | Listed for sale | $235,000$226/sqft |
Source: | ||
| 4/5/2025 | Pending sale | $235,000$226/sqft |
Source: | ||
| 2/14/2025 | Price change | $235,000-4.1%$226/sqft |
Source: | ||
| 2/2/2025 | Price change | $245,000-4.7%$236/sqft |
Source: | ||
| 1/13/2025 | Price change | $257,000-1.9%$248/sqft |
Source: | ||
| 11/21/2024 | Price change | $262,000-0.2%$252/sqft |
Source: | ||
| 10/22/2024 | Price change | $262,500-1.1%$253/sqft |
Source: | ||
| 9/13/2024 | Listed for sale | $265,500+18%$256/sqft |
Source: | ||
| 1/20/2023 | Sold | $225,000-1.7%$217/sqft |
Source: | ||
| 12/21/2022 | Pending sale | $229,000$221/sqft |
Source: | ||
| 12/1/2022 | Price change | $229,000-1.3%$221/sqft |
Source: | ||
| 11/18/2022 | Price change | $232,000-1.3%$224/sqft |
Source: | ||
| 10/29/2022 | Price change | $235,000-4%$226/sqft |
Source: | ||
| 10/9/2022 | Price change | $244,800-1.7%$236/sqft |
Source: | ||
| 9/26/2022 | Price change | $249,000-3.5%$240/sqft |
Source: | ||
| 9/4/2022 | Listed for sale | $258,000+120.5%$249/sqft |
Source: | ||
| 6/8/2018 | Sold | $117,000+56.2%$113/sqft |
Source: | ||
| 1/6/2003 | Sold | $74,900$72/sqft |
Source: Public Record Report a problem | ||
Public tax history
Public tax history
| Year | Property taxes | Tax assessment |
|---|---|---|
| 2024 | $2,211 -11.3% | $142,516 +31.5% |
| 2023 | $2,493 +9.9% | $108,379 +10% |
| 2022 | $2,269 +13% | $98,526 +10% |
| 2021 | $2,008 +11.4% | $89,569 +8.8% |
| 2020 | $1,802 +41.9% | $82,322 +4.8% |
| 2019 | $1,271 +24.1% | $78,537 +14.5% |
| 2018 | $1,024 -16.2% | $68,586 +13.3% |
| 2017 | $1,222 | $60,525 +12.3% |
| 2016 | $1,222 +9.9% | $53,894 +3.2% |
| 2015 | $1,112 +6.7% | $52,220 +5.1% |
| 2014 | $1,042 +36.1% | $49,691 +4.6% |
| 2013 | $766 -4.7% | $47,521 +2.1% |
| 2012 | $804 -6.7% | $46,524 -7.9% |
| 2011 | $861 | $50,531 -14.2% |
| 2010 | -- | $58,927 -18.4% |
| 2009 | $1,211 +116.8% | $72,181 +7.9% |
| 2008 | $559 -24.6% | $66,907 +5.6% |
| 2006 | $741 | $63,374 +3% |
| 2005 | -- | $61,528 +3% |
| 2004 | $725 -39.3% | $59,736 +6.7% |
| 2003 | $1,195 +8.4% | $55,990 +8.6% |
| 2002 | $1,102 +3.2% | $51,541 +4.8% |
| 2001 | $1,068 +12.5% | $49,188 +14% |
| 2000 | $950 | $43,156 |
Find assessor info on the county website
BuyAbility℠ payment
Est. payment
$1,143/mo
Principal & interest
$898
Property taxes
$245
Climate risks
Neighborhood: 34609
Nearby schools
GreatSchools rating
- 4/10John D. Floyd Elementary SchoolGrades: PK-5Distance: 1.3 mi
- 5/10Powell Middle SchoolGrades: 6-8Distance: 1.6 mi
- 2/10Central High SchoolGrades: 9-12Distance: 6.6 mi
Schools provided by the listing agent
- Elementary: JD Floyd
- Middle: Powell
- High: Central
Source: HCMLS. This data may not be complete. We recommend contacting the local school district to confirm school assignments for this home.
