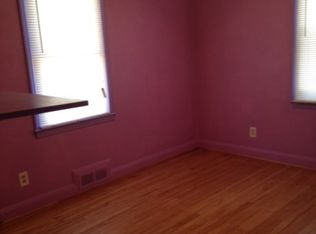Sold for $314,900 on 12/16/24
$314,900
2304 Halcyon Ave, Baltimore, MD 21214
3beds
1,832sqft
Single Family Residence
Built in 1952
8,232 Square Feet Lot
$331,100 Zestimate®
$172/sqft
$2,671 Estimated rent
Home value
$331,100
$311,000 - $351,000
$2,671/mo
Zestimate® history
Loading...
Owner options
Explore your selling options
What's special
Life is sweet in the northeast! This porch front cape cod warmly welcomes you home with character & charm. First notice the stamped concrete walkway then the covered front porch with new railings, a perfect space to relax with views of the Lauraville neighborhood. This home is deceptively large. Entering the front door you're greeted with gleaming hardwood floors of varying wood stain & an open floor plan to the dining area & kitchen at the rear. You can see this home was made to entertain. The kitchen is finished with stainless steel appliances, marble counters, & glass tile backsplash. The breakfast bar has seating for 3 or more & is draped in pendant lighting. There are two main level bedrooms with carpeted floors. There is a tiled bath on each floor. The main level bath has a large tile shower with bench. The upper level is a third bedroom with a private tile bath perfect for relaxing. The upper level bath has tile floors, tub shower combination, & additional storage with a medicine cabinet. The basement is finished with a large family room, carpeted floors, & full bath with a stall shower. Storage is plentiful with a front storage room & rear utility room. Exit to the rear yard through the basement level or kitchen to a concrete patio with a large fenced yard & shed. Have peace of mind with a modern french drain waterproofing system, updated utilities, & new vinyl siding. This home has been lovingly maintained to a high standard.
Zillow last checked: 8 hours ago
Listing updated: December 17, 2024 at 04:07am
Listed by:
Fred Golding 443-506-2538,
RE/MAX Advantage Realty
Bought with:
Melissa Yates
Keller Williams Flagship
Source: Bright MLS,MLS#: MDBA2140410
Facts & features
Interior
Bedrooms & bathrooms
- Bedrooms: 3
- Bathrooms: 3
- Full bathrooms: 3
- Main level bathrooms: 1
- Main level bedrooms: 2
Basement
- Area: 864
Heating
- Forced Air, Natural Gas
Cooling
- Central Air, Electric
Appliances
- Included: Microwave, Dryer, Washer, Dishwasher, Refrigerator, Oven/Range - Gas, Gas Water Heater
- Laundry: In Basement, Lower Level, Has Laundry, Dryer In Unit, Washer In Unit, Laundry Room
Features
- Kitchen - Gourmet, Breakfast Area, Combination Dining/Living, Primary Bath(s), Entry Level Bedroom, Upgraded Countertops, Open Floorplan
- Flooring: Carpet, Hardwood, Ceramic Tile, Wood
- Doors: Storm Door(s)
- Windows: Double Hung, Double Pane Windows, Screens
- Basement: Connecting Stairway,Exterior Entry,Rear Entrance,Sump Pump,Finished,Walk-Out Access
- Has fireplace: No
Interior area
- Total structure area: 2,196
- Total interior livable area: 1,832 sqft
- Finished area above ground: 1,332
- Finished area below ground: 500
Property
Parking
- Parking features: On Street
- Has uncovered spaces: Yes
Accessibility
- Accessibility features: None
Features
- Levels: Two and One Half
- Stories: 2
- Patio & porch: Porch, Patio
- Exterior features: Sidewalks
- Pool features: None
- Fencing: Back Yard
Lot
- Size: 8,232 sqft
- Features: Front Yard, Rear Yard
Details
- Additional structures: Above Grade, Below Grade
- Parcel number: 0327245370C008A
- Zoning: R-4
- Special conditions: Standard
Construction
Type & style
- Home type: SingleFamily
- Architectural style: Cape Cod
- Property subtype: Single Family Residence
Materials
- Vinyl Siding
- Foundation: Block
- Roof: Shingle
Condition
- Excellent
- New construction: No
- Year built: 1952
Utilities & green energy
- Sewer: Public Sewer
- Water: Public
Community & neighborhood
Security
- Security features: Smoke Detector(s), Carbon Monoxide Detector(s)
Location
- Region: Baltimore
- Subdivision: Lauraville Historic District
- Municipality: Baltimore City
Other
Other facts
- Listing agreement: Exclusive Right To Sell
- Ownership: Ground Rent
Price history
| Date | Event | Price |
|---|---|---|
| 12/16/2024 | Sold | $314,900+3.3%$172/sqft |
Source: | ||
| 10/8/2024 | Pending sale | $304,900$166/sqft |
Source: | ||
| 10/5/2024 | Price change | $304,900-3.2%$166/sqft |
Source: | ||
| 9/25/2024 | Listed for sale | $314,900+43.1%$172/sqft |
Source: | ||
| 9/27/2018 | Sold | $220,000+4.8%$120/sqft |
Source: Agent Provided | ||
Public tax history
| Year | Property taxes | Tax assessment |
|---|---|---|
| 2025 | -- | $234,167 +1.9% |
| 2024 | $5,426 +1.2% | $229,900 +1.2% |
| 2023 | $5,364 +1.2% | $227,267 -1.1% |
Find assessor info on the county website
Neighborhood: Lauraville
Nearby schools
GreatSchools rating
- 5/10Garrett Heights Elementary SchoolGrades: PK-8Distance: 0.3 mi
- 1/10Reginald F. Lewis High SchoolGrades: 9-12Distance: 1.2 mi
- 3/10City Neighbors High SchoolGrades: 9-12Distance: 1.1 mi
Schools provided by the listing agent
- District: Baltimore City Public Schools
Source: Bright MLS. This data may not be complete. We recommend contacting the local school district to confirm school assignments for this home.

Get pre-qualified for a loan
At Zillow Home Loans, we can pre-qualify you in as little as 5 minutes with no impact to your credit score.An equal housing lender. NMLS #10287.
Sell for more on Zillow
Get a free Zillow Showcase℠ listing and you could sell for .
$331,100
2% more+ $6,622
With Zillow Showcase(estimated)
$337,722