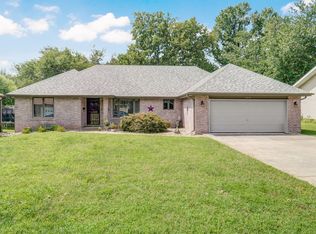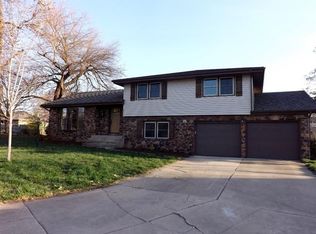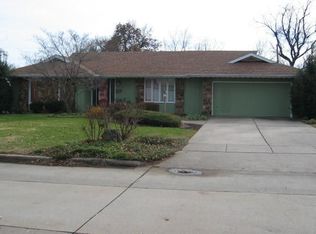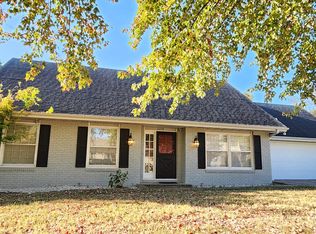Closed
Price Unknown
2304 E Raynell Street, Springfield, MO 65804
3beds
2,525sqft
Single Family Residence
Built in 1971
9,583.2 Square Feet Lot
$277,300 Zestimate®
$--/sqft
$2,143 Estimated rent
Home value
$277,300
$255,000 - $302,000
$2,143/mo
Zestimate® history
Loading...
Owner options
Explore your selling options
What's special
Unique Multi-Level Floor Plan in a sought after southeast location!! This home features 3 Bedrooms, 2 Full Baths, 2 Half Baths, 3 Large Living Areas and a 2 Car Garage! It has newer windows, a covered back patio and a nice backyard. This home has great potential for a remodel or flip and is being sold ''AS IS''.
Zillow last checked: 8 hours ago
Listing updated: January 22, 2026 at 11:47am
Listed by:
Jolene Archer 417-693-0151,
RE/MAX House of Brokers
Bought with:
Svetlana Muzichuk, 2020034214
ReeceNichols - Springfield
Source: SOMOMLS,MLS#: 60243227
Facts & features
Interior
Bedrooms & bathrooms
- Bedrooms: 3
- Bathrooms: 4
- Full bathrooms: 2
- 1/2 bathrooms: 2
Heating
- Forced Air, Natural Gas
Cooling
- Central Air, Ceiling Fan(s)
Appliances
- Included: Dishwasher, Gas Water Heater, Built-In Electric Oven, Refrigerator, Disposal
- Laundry: W/D Hookup
Features
- High Speed Internet, Laminate Counters, Internet - Cable, Walk-in Shower
- Flooring: Carpet, Vinyl
- Doors: Storm Door(s)
- Windows: Double Pane Windows
- Basement: Walk-Out Access,Exterior Entry,Storage Space,Bath/Stubbed,Finished,Partial
- Attic: Partially Floored,Pull Down Stairs
- Has fireplace: Yes
- Fireplace features: Family Room, Gas
Interior area
- Total structure area: 2,525
- Total interior livable area: 2,525 sqft
- Finished area above ground: 1,866
- Finished area below ground: 659
Property
Parking
- Total spaces: 2
- Parking features: Driveway, Garage Faces Front, Garage Door Opener
- Attached garage spaces: 2
- Has uncovered spaces: Yes
Features
- Levels: Two
- Stories: 2
- Patio & porch: Patio, Front Porch, Covered
- Exterior features: Rain Gutters, Cable Access
- Fencing: Chain Link,Full
Lot
- Size: 9,583 sqft
- Dimensions: 80 x 122
- Features: Curbs, Landscaped, Level
Details
- Additional structures: Outbuilding
- Parcel number: 881905406004
Construction
Type & style
- Home type: SingleFamily
- Architectural style: Split Level
- Property subtype: Single Family Residence
Materials
- Stone, Vinyl Siding
- Foundation: Permanent, Crawl Space
Condition
- Year built: 1971
Utilities & green energy
- Sewer: Public Sewer
- Water: Public
Community & neighborhood
Security
- Security features: Smoke Detector(s)
Location
- Region: Springfield
- Subdivision: Crestwood Estates
Other
Other facts
- Listing terms: Cash,Conventional
- Road surface type: Asphalt
Price history
| Date | Event | Price |
|---|---|---|
| 6/30/2023 | Sold | -- |
Source: | ||
| 5/28/2023 | Pending sale | $234,900$93/sqft |
Source: | ||
| 5/22/2023 | Listed for sale | $234,900$93/sqft |
Source: | ||
Public tax history
| Year | Property taxes | Tax assessment |
|---|---|---|
| 2025 | $1,833 +8.4% | $36,800 +16.8% |
| 2024 | $1,691 +0.6% | $31,520 |
| 2023 | $1,681 +3.7% | $31,520 +6.2% |
Find assessor info on the county website
Neighborhood: Primrose
Nearby schools
GreatSchools rating
- 5/10Field Elementary SchoolGrades: K-5Distance: 0.5 mi
- 6/10Pershing Middle SchoolGrades: 6-8Distance: 1.3 mi
- 8/10Glendale High SchoolGrades: 9-12Distance: 1.4 mi
Schools provided by the listing agent
- Elementary: SGF-Field
- Middle: SGF-Pershing
- High: SGF-Glendale
Source: SOMOMLS. This data may not be complete. We recommend contacting the local school district to confirm school assignments for this home.



