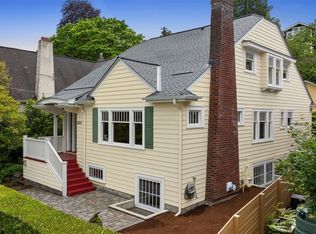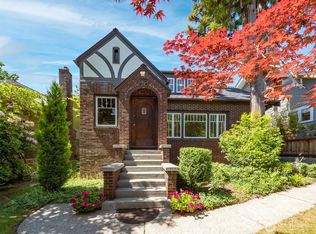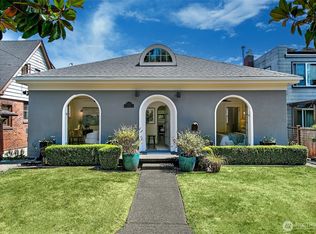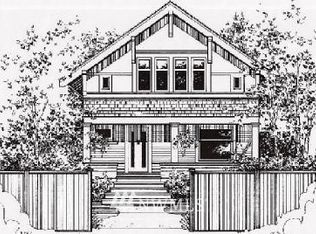Sold
Listed by:
Nan Kinnier,
COMPASS,
Riley O Sparling-Beckley,
COMPASS
Bought with: COMPASS
$1,895,000
2304 E Newton Street, Seattle, WA 98112
5beds
4,680sqft
Single Family Residence
Built in 1922
4,399.56 Square Feet Lot
$1,841,700 Zestimate®
$405/sqft
$6,973 Estimated rent
Home value
$1,841,700
$1.68M - $2.01M
$6,973/mo
Zestimate® history
Loading...
Owner options
Explore your selling options
What's special
Grand in size and comfortable in style this 1922 Montlake residence boasts abundant charm and curb appeal. Thoughtfully updated, it retains its original charm with a formal entry, high ceilings, exquisite millwork & classic wood floors. The floor plan includes a main floor family room & office. The gourmet kitchen, with Wolf, SubZero & Miele appliances, seamlessly connects to a quiet back patio with stone walls & lush greenery. 4 upstairs bedrooms, including a large primary suite with spa-like bath. The finished lower level offers a guest suite, rec room, office, laundry & storage. Detached 2-car garage + off-street parking. Faces a charming cobbled street with only one other home. Minutes to the Arboretum, dining, UW, Light Rail, 520 & I5!
Zillow last checked: 8 hours ago
Listing updated: July 03, 2024 at 08:24am
Listed by:
Nan Kinnier,
COMPASS,
Riley O Sparling-Beckley,
COMPASS
Bought with:
Jenn Mueller, 95020
COMPASS
Source: NWMLS,MLS#: 2250062
Facts & features
Interior
Bedrooms & bathrooms
- Bedrooms: 5
- Bathrooms: 4
- Full bathrooms: 2
- 3/4 bathrooms: 2
- Main level bathrooms: 1
Primary bedroom
- Level: Second
Bedroom
- Level: Lower
Bedroom
- Level: Second
Bedroom
- Level: Second
Bedroom
- Level: Second
Bathroom full
- Level: Main
Bathroom full
- Level: Second
Bathroom three quarter
- Level: Second
Bathroom three quarter
- Level: Lower
Bonus room
- Level: Lower
Den office
- Level: Main
Den office
- Level: Lower
Dining room
- Level: Main
Entry hall
- Level: Main
Family room
- Level: Main
Kitchen with eating space
- Level: Main
Living room
- Level: Main
Rec room
- Level: Lower
Utility room
- Level: Lower
Heating
- Fireplace(s), Radiant
Cooling
- None
Appliances
- Included: Dishwashers_, Double Oven, Dryer(s), GarbageDisposal_, Microwaves_, Refrigerators_, StovesRanges_, Washer(s), Dishwasher(s), Garbage Disposal, Microwave(s), Refrigerator(s), Stove(s)/Range(s), Water Heater Location: Lower Level
Features
- Bath Off Primary, Dining Room
- Flooring: Ceramic Tile, Softwood, Hardwood, Laminate, Stone
- Doors: French Doors
- Windows: Double Pane/Storm Window
- Basement: Partially Finished
- Number of fireplaces: 1
- Fireplace features: Wood Burning, Main Level: 1, Fireplace
Interior area
- Total structure area: 4,680
- Total interior livable area: 4,680 sqft
Property
Parking
- Total spaces: 2
- Parking features: Detached Garage, Off Street
- Garage spaces: 2
Features
- Levels: Two
- Stories: 2
- Entry location: Main
- Patio & porch: Ceramic Tile, Fir/Softwood, Hardwood, Laminate Hardwood, Bath Off Primary, Double Pane/Storm Window, Dining Room, French Doors, Security System, Vaulted Ceiling(s), Walk-In Closet(s), Fireplace
- Has view: Yes
- View description: Territorial
Lot
- Size: 4,399 sqft
- Features: Corner Lot, Curbs, Paved, Sidewalk, Deck, Fenced-Fully, Gas Available, Patio, Shop, Sprinkler System
- Topography: PartialSlope
- Residential vegetation: Garden Space
Details
- Parcel number: 872210125
- Zoning description: Jurisdiction: City
- Special conditions: Standard
Construction
Type & style
- Home type: SingleFamily
- Architectural style: Traditional
- Property subtype: Single Family Residence
Materials
- Wood Siding
- Foundation: Poured Concrete
Condition
- Year built: 1922
Utilities & green energy
- Electric: Company: Seattle City Light
- Sewer: Sewer Connected, Company: Seattle Public Utilities
- Water: Public, Company: Seattle Public Utilities
Community & neighborhood
Security
- Security features: Security System
Location
- Region: Seattle
- Subdivision: Montlake
Other
Other facts
- Listing terms: Cash Out,Conventional
- Cumulative days on market: 361 days
Price history
| Date | Event | Price |
|---|---|---|
| 7/2/2024 | Sold | $1,895,000$405/sqft |
Source: | ||
| 6/12/2024 | Pending sale | $1,895,000$405/sqft |
Source: | ||
| 6/10/2024 | Listed for sale | $1,895,000+121.6%$405/sqft |
Source: | ||
| 9/10/2004 | Sold | $855,000+52.1%$183/sqft |
Source: | ||
| 3/6/1998 | Sold | $562,000$120/sqft |
Source: Public Record | ||
Public tax history
| Year | Property taxes | Tax assessment |
|---|---|---|
| 2024 | $15,441 +7.4% | $1,615,000 +5.7% |
| 2023 | $14,376 +5.4% | $1,528,000 -5.5% |
| 2022 | $13,640 +6.8% | $1,617,000 +16.2% |
Find assessor info on the county website
Neighborhood: Montlake
Nearby schools
GreatSchools rating
- 9/10Montlake Elementary SchoolGrades: K-5Distance: 0.3 mi
- 7/10Edmonds S. Meany Middle SchoolGrades: 6-8Distance: 1.1 mi
- 8/10Garfield High SchoolGrades: 9-12Distance: 2.2 mi
Schools provided by the listing agent
- Elementary: Montlake
- Middle: Meany Mid
- High: Garfield High
Source: NWMLS. This data may not be complete. We recommend contacting the local school district to confirm school assignments for this home.

Get pre-qualified for a loan
At Zillow Home Loans, we can pre-qualify you in as little as 5 minutes with no impact to your credit score.An equal housing lender. NMLS #10287.
Sell for more on Zillow
Get a free Zillow Showcase℠ listing and you could sell for .
$1,841,700
2% more+ $36,834
With Zillow Showcase(estimated)
$1,878,534


