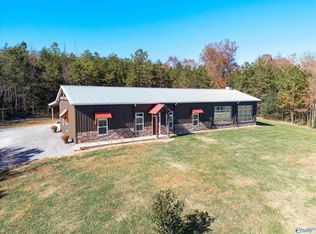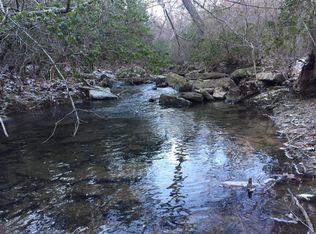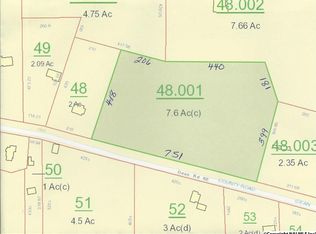Sold for $325,000
$325,000
2304 Dean Rd NE, Fort Payne, AL 35967
4beds
3,008sqft
Single Family Residence
Built in 1994
1 Acres Lot
$372,700 Zestimate®
$108/sqft
$2,417 Estimated rent
Home value
$372,700
$354,000 - $395,000
$2,417/mo
Zestimate® history
Loading...
Owner options
Explore your selling options
What's special
$10,000 Buyer Incentive! Check with your preferred lender on benefits of buying down rates, closing costs assistance & other options. This cozy home sits on 1-acre inside the city limits. You will love the open floor plan, hardwood floors, large kitchen, kitchen island, and lots of cabinet space. The living room features a fireplace and a bay window overlooking the garden. The owner’s suite has a tile shower, large closet, and a sitting area. Enjoy the outdoors on the covered front porch or the new back deck. This home has many updates, including a water diverting system at the chimney, new windows, tankless water heater, new flooring in the basement and much more! CallToday
Zillow last checked: 8 hours ago
Listing updated: September 28, 2023 at 10:43am
Listed by:
Ashley Manning 256-635-8798,
Southern Properties Agency Inc
Bought with:
Brittany Owens, 105285
Kim Horton Realty
Source: ValleyMLS,MLS#: 1837383
Facts & features
Interior
Bedrooms & bathrooms
- Bedrooms: 4
- Bathrooms: 3
- Full bathrooms: 2
- 3/4 bathrooms: 1
Primary bedroom
- Features: Wood Floor
- Level: First
- Area: 360
- Dimensions: 15 x 24
Bedroom 2
- Features: Wood Floor
- Level: First
- Area: 165
- Dimensions: 11 x 15
Bedroom 3
- Features: Vinyl
- Level: First
- Area: 96
- Dimensions: 8 x 12
Bedroom 4
- Features: Scored Conc Fl
- Level: Basement
- Area: 156
- Dimensions: 13 x 12
Kitchen
- Features: Wood Floor
- Level: First
- Area: 272
- Dimensions: 16 x 17
Living room
- Features: Wood Floor
- Level: First
- Area: 238
- Dimensions: 14 x 17
Bonus room
- Features: Scored Conc Fl
- Level: Basement
- Area: 377
- Dimensions: 13 x 29
Heating
- Central 1
Cooling
- Central 1, Electric
Appliances
- Included: Cooktop, Dishwasher, Double Oven, Refrigerator, Water Heater, Tankless Water Heater
Features
- Open Floorplan
- Doors: Storm Door(s)
- Windows: Storm Window(s)
- Basement: Basement
- Number of fireplaces: 1
- Fireplace features: One, Wood Burning
Interior area
- Total interior livable area: 3,008 sqft
Property
Features
- Levels: One
- Stories: 1
Lot
- Size: 1 Acres
- Features: Cleared
- Topography: Sloping
- Residential vegetation: Wooded
Details
- Additional structures: Outbuilding
- Parcel number: 2301110000007.001
Construction
Type & style
- Home type: SingleFamily
- Architectural style: Ranch
- Property subtype: Single Family Residence
Condition
- New construction: No
- Year built: 1994
Utilities & green energy
- Sewer: Septic Tank
- Water: Public
Green energy
- Energy efficient items: Thermostat, Tank-less Water Heater
Community & neighborhood
Security
- Security features: Security System
Location
- Region: Fort Payne
- Subdivision: Metes And Bounds
Other
Other facts
- Listing agreement: Agency
Price history
| Date | Event | Price |
|---|---|---|
| 9/28/2023 | Sold | $325,000-2.7%$108/sqft |
Source: | ||
| 9/7/2023 | Pending sale | $334,000$111/sqft |
Source: | ||
| 8/29/2023 | Price change | $334,000-0.3%$111/sqft |
Source: | ||
| 8/17/2023 | Price change | $335,000-1.2%$111/sqft |
Source: | ||
| 8/2/2023 | Price change | $339,000-0.3%$113/sqft |
Source: | ||
Public tax history
| Year | Property taxes | Tax assessment |
|---|---|---|
| 2024 | -- | $35,940 +17.7% |
| 2023 | $1,374 | $30,540 |
| 2022 | $1,374 +42.8% | $30,540 +42.8% |
Find assessor info on the county website
Neighborhood: 35967
Nearby schools
GreatSchools rating
- 10/10Wills Valley Elementary SchoolGrades: PK-2Distance: 2.3 mi
- 5/10Fort Payne Middle SchoolGrades: 6-8Distance: 2.9 mi
- 5/10Fort Payne High SchoolGrades: 9-12Distance: 2.6 mi
Schools provided by the listing agent
- Elementary: Fort Payne
- Middle: Fort Payne
- High: Fort Payne
Source: ValleyMLS. This data may not be complete. We recommend contacting the local school district to confirm school assignments for this home.
Get pre-qualified for a loan
At Zillow Home Loans, we can pre-qualify you in as little as 5 minutes with no impact to your credit score.An equal housing lender. NMLS #10287.


