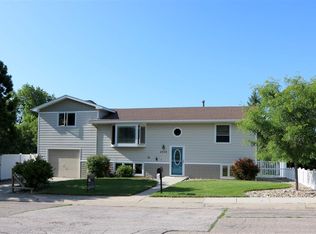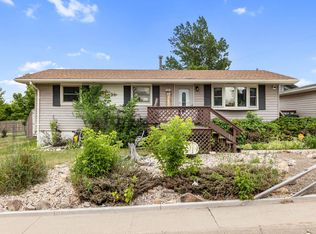Sold for $250,000 on 11/15/24
$250,000
2304 Colorado Dr, Sturgis, SD 57785
4beds
2,468sqft
Site Built
Built in 1976
7,405.2 Square Feet Lot
$256,200 Zestimate®
$101/sqft
$2,349 Estimated rent
Home value
$256,200
Estimated sales range
Not available
$2,349/mo
Zestimate® history
Loading...
Owner options
Explore your selling options
What's special
Handyman Dream home. Priced to sell. 3 Bedroom main level with large living room with wood fireplace, 1 bath main level and nice bath in basement. Large kitchen and separte dining area with most all appliances built in. Home sold as is.
Zillow last checked: 8 hours ago
Listing updated: November 16, 2024 at 09:26am
Listed by:
Adam Karrels,
Allison Real Estate,
Jim Allison,
Allison Real Estate
Bought with:
NON MEMBER
NON-MEMBER OFFICE
Source: Mount Rushmore Area AOR,MLS#: 81961
Facts & features
Interior
Bedrooms & bathrooms
- Bedrooms: 4
- Bathrooms: 2
- Full bathrooms: 2
Primary bedroom
- Description: New carpet
- Level: Third
- Area: 154
- Dimensions: 11 x 14
Bedroom 2
- Description: New carpet
- Level: Main
- Area: 126
- Dimensions: 14 x 9
Bedroom 3
- Description: New carpet
- Level: Main
- Area: 132
- Dimensions: 11 x 12
Bedroom 4
- Description: Non-conforming
- Level: Basement
- Area: 165
- Dimensions: 15 x 11
Dining room
- Level: Main
- Area: 143
- Dimensions: 11 x 13
Kitchen
- Description: JENNAIR 4 BURNER GAS
- Level: Main
- Dimensions: 21 x 11
Living room
- Description: FIREPLACE
- Level: Main
- Area: 204
- Dimensions: 17 x 12
Heating
- Natural Gas, Forced Air, Fireplace(s)
Cooling
- Wall Evap.
Appliances
- Included: Dishwasher, Refrigerator, Gas Range Oven, Trash Compactor, Washer, Dryer, Freezer, Oven
- Laundry: Main Level
Features
- Mud Room, Workshop
- Flooring: Carpet, Vinyl, Laminate
- Windows: Bay Window(s), Double Hung, Wood Frames, Window Coverings(Some)
- Basement: Full,Partially Finished
- Number of fireplaces: 1
- Fireplace features: One, Living Room
Interior area
- Total structure area: 2,468
- Total interior livable area: 2,468 sqft
Property
Parking
- Parking features: No Garage
Features
- Patio & porch: Porch Open, Open Patio
- Fencing: Partial
Lot
- Size: 7,405 sqft
- Features: Views, Lawn, Trees
Details
- Additional structures: Shed(s)
- Parcel number: 01640111
Construction
Type & style
- Home type: SingleFamily
- Architectural style: Ranch
- Property subtype: Site Built
Materials
- Frame
- Roof: Composition
Condition
- Year built: 1976
Community & neighborhood
Location
- Region: Sturgis
- Subdivision: None
Other
Other facts
- Road surface type: Paved
Price history
| Date | Event | Price |
|---|---|---|
| 11/15/2024 | Sold | $250,000-7.1%$101/sqft |
Source: | ||
| 10/24/2024 | Contingent | $269,000$109/sqft |
Source: | ||
| 10/19/2024 | Price change | $269,000-6.9%$109/sqft |
Source: | ||
| 10/7/2024 | Listed for sale | $289,000$117/sqft |
Source: | ||
Public tax history
| Year | Property taxes | Tax assessment |
|---|---|---|
| 2025 | $3,603 -7.5% | $305,601 +12.6% |
| 2024 | $3,896 +21.2% | $271,414 -4.2% |
| 2023 | $3,215 | $283,409 +28.4% |
Find assessor info on the county website
Neighborhood: 57785
Nearby schools
GreatSchools rating
- 6/10Sturgis Elementary - 03Grades: K-4Distance: 0.3 mi
- 5/10Williams Middle School - 02Grades: 5-8Distance: 0.3 mi
- 7/10Brown High School - 01Grades: 9-12Distance: 2.5 mi

Get pre-qualified for a loan
At Zillow Home Loans, we can pre-qualify you in as little as 5 minutes with no impact to your credit score.An equal housing lender. NMLS #10287.

