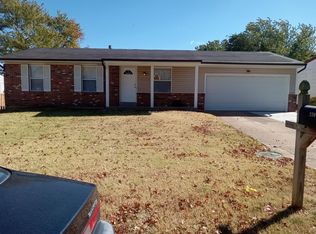Super cute house perfect 1st time buyer home---loved by a single owner from its birth! Floors on main floor are easy care pergo. Large living room that could easily be opened up for more modern look. Large master bedroom to fit your queen bed. Clean and fresh bathroom with shower doors and new vanity. Kitchen has nice white newer cabinets with brushed nickel hardware. Newer laminate counter tops that mimick the look of granite. Large eat in space with pantry and generous cabinets. Lower level is nicely finished with TV area and sleeping room with huge closet for storage. Walk out to the large and level back yard with huge patio space. Lower level includes a large and very bright laundry area. The covered deck that over looks the back yard gives you a nice entertainment area with access from the main level. 1 car attached garage you can have it all! Reviewing all offers on MONDAY by noon--WE ARE IN MULTIPLE OFFER SITUATION---write any offer with that in mind
This property is off market, which means it's not currently listed for sale or rent on Zillow. This may be different from what's available on other websites or public sources.
