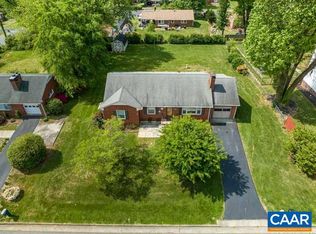Closed
$470,000
2304 Angus Rd, Charlottesville, VA 22901
4beds
2,553sqft
Single Family Residence
Built in 1959
0.54 Acres Lot
$498,500 Zestimate®
$184/sqft
$3,640 Estimated rent
Home value
$498,500
$424,000 - $583,000
$3,640/mo
Zestimate® history
Loading...
Owner options
Explore your selling options
What's special
Beautiful one level brick home boasts a one car garage and an in-law apartment in the lower level. The large living room has a large picture window and a wood burning fireplace with an electric insert. The well-appointed eat-in kitchen has painted white cabinets, ample counter space and white appliance. The lower level has a large family room with a wood burning fireplace, a second kitchen, the 4th bedroom, a full bath, the laundry room and a large storage area. Outside there are two paved driveways, a large fenced rear yard, a large storage shed, a rear deck and a lower-level patio.
Zillow last checked: 8 hours ago
Listing updated: February 26, 2025 at 03:45pm
Listed by:
RUTH GUSS 434-960-0414,
RE/MAX REALTY SPECIALISTS-CHARLOTTESVILLE
Bought with:
CAROLINE REVERCOMB, 0225156110
HOWARD HANNA ROY WHEELER REALTY CO.- CHARLOTTESVILLE
Source: CAAR,MLS#: 656378 Originating MLS: Charlottesville Area Association of Realtors
Originating MLS: Charlottesville Area Association of Realtors
Facts & features
Interior
Bedrooms & bathrooms
- Bedrooms: 4
- Bathrooms: 3
- Full bathrooms: 3
- Main level bathrooms: 2
- Main level bedrooms: 3
Primary bedroom
- Level: First
Bedroom
- Level: Basement
Bedroom
- Level: First
Primary bathroom
- Level: First
Bathroom
- Level: Basement
Bathroom
- Level: First
Dining room
- Level: First
Family room
- Level: Basement
Foyer
- Level: First
Kitchen
- Level: First
Kitchen
- Level: Basement
Laundry
- Level: Basement
Living room
- Level: First
Mud room
- Level: First
Utility room
- Level: Basement
Heating
- Electric, Heat Pump, Multi-Fuel, Oil
Cooling
- Central Air, Heat Pump
Appliances
- Included: Dishwasher, Electric Range, Microwave, Refrigerator, Dryer, Washer
- Laundry: Washer Hookup, Dryer Hookup, Sink
Features
- Primary Downstairs, Entrance Foyer, Mud Room, Utility Room
- Flooring: Carpet, Hardwood, Laminate, Vinyl
- Basement: Exterior Entry,Full,Heated,Interior Entry,Partially Finished,Walk-Out Access,Apartment
- Has fireplace: Yes
- Fireplace features: Masonry, Wood Burning
Interior area
- Total structure area: 3,372
- Total interior livable area: 2,553 sqft
- Finished area above ground: 1,476
- Finished area below ground: 1,077
Property
Parking
- Total spaces: 1
- Parking features: Attached, Electricity, Garage Faces Front, Garage, Garage Door Opener
- Attached garage spaces: 1
Features
- Levels: One
- Stories: 1
- Patio & porch: Rear Porch, Brick, Concrete, Patio
Lot
- Size: 0.54 Acres
- Features: Landscaped
- Topography: Rolling
Details
- Parcel number: 40C105000
- Zoning description: RA Residential
Construction
Type & style
- Home type: SingleFamily
- Architectural style: Ranch
- Property subtype: Single Family Residence
Materials
- Brick, Stick Built, Vinyl Siding
- Foundation: Block
- Roof: Composition,Shingle
Condition
- New construction: No
- Year built: 1959
Utilities & green energy
- Sewer: Public Sewer
- Water: Public
- Utilities for property: Cable Available, Fiber Optic Available, High Speed Internet Available
Community & neighborhood
Location
- Region: Charlottesville
- Subdivision: THE MEADOWS
Price history
| Date | Event | Price |
|---|---|---|
| 2/26/2025 | Sold | $470,000-9.6%$184/sqft |
Source: | ||
| 1/11/2025 | Pending sale | $520,000$204/sqft |
Source: | ||
| 10/14/2024 | Price change | $520,000-1%$204/sqft |
Source: | ||
| 9/27/2024 | Price change | $525,000-4.5%$206/sqft |
Source: | ||
| 9/20/2024 | Pending sale | $550,000$215/sqft |
Source: | ||
Public tax history
| Year | Property taxes | Tax assessment |
|---|---|---|
| 2024 | -- | $416,000 +3.5% |
| 2023 | -- | $401,900 +16.1% |
| 2022 | $598 | $346,200 +3.6% |
Find assessor info on the county website
Neighborhood: The Meadows
Nearby schools
GreatSchools rating
- 2/10Walker Upper Elementary SchoolGrades: 5-6Distance: 1 mi
- 3/10Buford Middle SchoolGrades: 7-8Distance: 2.4 mi
- 5/10Charlottesville High SchoolGrades: 9-12Distance: 1.5 mi
Schools provided by the listing agent
- Elementary: Greenbrier (Charlottesville)
- Middle: Walker & Buford
- High: Charlottesville
Source: CAAR. This data may not be complete. We recommend contacting the local school district to confirm school assignments for this home.

Get pre-qualified for a loan
At Zillow Home Loans, we can pre-qualify you in as little as 5 minutes with no impact to your credit score.An equal housing lender. NMLS #10287.
Sell for more on Zillow
Get a free Zillow Showcase℠ listing and you could sell for .
$498,500
2% more+ $9,970
With Zillow Showcase(estimated)
$508,470