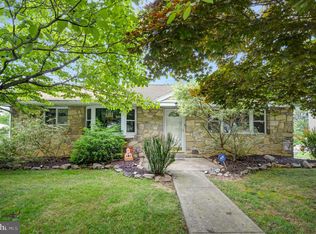Sold for $304,000 on 07/02/25
$304,000
2304 Alsace Rd, Reading, PA 19604
3beds
2,772sqft
Single Family Residence
Built in 1960
0.35 Acres Lot
$312,100 Zestimate®
$110/sqft
$2,538 Estimated rent
Home value
$312,100
$290,000 - $337,000
$2,538/mo
Zestimate® history
Loading...
Owner options
Explore your selling options
What's special
****Offer deadline 6/2 @ 8pm. Highest and Best offers to be submitted by that time. No showings after the deadline**** Welcome to 2304 Alsace Rd! This charming split-level single-detached home in Reading offers comfortable living with modern touches. Situated on a generous .35-acre lot, this property boasts 3 bedrooms and 1.5 bathrooms. Step inside and be greeted by the inviting atmosphere created by the vaulted ceilings and recessed lighting in both the dining room and living room. The open layout flows seamlessly into the kitchen, featuring a convenient bar-height counter – perfect for casual dining or entertaining. Enjoy bright and airy meals in the dining room, enhanced by a lovely bay window complete with a built-in "L" shaped bench offering both seating and extra storage. The walkout partially finished basement provides additional flexible space for recreation, a home office, or storage – the possibilities are endless! Peace of mind comes with knowing that this home features a newer roof, water heater, and furnace, offering years of worry-free living. Don't miss the opportunity to make 2304 Alsace Rd your new address. Schedule your showing today! ****Offer deadline 6/2 @ 8pm. Highest and Best offers to be submitted by that time. No showings after the deadline****
Zillow last checked: 10 hours ago
Listing updated: July 02, 2025 at 05:01pm
Listed by:
Shon Elk 484-755-3947,
Coldwell Banker Realty,
Listing Team: The Angela Tolosky Team
Bought with:
Ashley Taylor, RS345887
Keller Williams Realty Group
Source: Bright MLS,MLS#: PABK2056448
Facts & features
Interior
Bedrooms & bathrooms
- Bedrooms: 3
- Bathrooms: 3
- Full bathrooms: 2
- 1/2 bathrooms: 1
Basement
- Area: 672
Heating
- Forced Air, Natural Gas
Cooling
- Central Air, Electric
Appliances
- Included: Gas Water Heater
Features
- Basement: Exterior Entry,Partially Finished
- Has fireplace: No
Interior area
- Total structure area: 2,772
- Total interior livable area: 2,772 sqft
- Finished area above ground: 2,100
- Finished area below ground: 672
Property
Parking
- Parking features: Off Street, On Street
- Has uncovered spaces: Yes
Accessibility
- Accessibility features: None
Features
- Levels: Multi/Split,One and One Half
- Stories: 1
- Pool features: None
Lot
- Size: 0.35 Acres
Details
- Additional structures: Above Grade, Below Grade
- Parcel number: 66531815528759
- Zoning: RESIDENTIAL
- Special conditions: Standard
Construction
Type & style
- Home type: SingleFamily
- Property subtype: Single Family Residence
Materials
- Stucco
- Foundation: Concrete Perimeter
Condition
- New construction: No
- Year built: 1960
Utilities & green energy
- Electric: 200+ Amp Service
- Sewer: Public Sewer
- Water: Public
Community & neighborhood
Location
- Region: Reading
- Subdivision: None Available
- Municipality: MUHLENBERG TWP
Other
Other facts
- Listing agreement: Exclusive Right To Sell
- Listing terms: Cash,Conventional,FHA,VA Loan
- Ownership: Fee Simple
Price history
| Date | Event | Price |
|---|---|---|
| 7/2/2025 | Sold | $304,000+8.6%$110/sqft |
Source: | ||
| 6/28/2025 | Pending sale | $279,900$101/sqft |
Source: | ||
| 6/6/2025 | Pending sale | $279,900$101/sqft |
Source: | ||
| 6/5/2025 | Listing removed | $279,900$101/sqft |
Source: | ||
| 5/30/2025 | Listed for sale | $279,900$101/sqft |
Source: | ||
Public tax history
| Year | Property taxes | Tax assessment |
|---|---|---|
| 2025 | $6,167 +8.5% | $118,100 |
| 2024 | $5,686 +6.5% | $118,100 |
| 2023 | $5,337 +1.7% | $118,100 |
Find assessor info on the county website
Neighborhood: 19604
Nearby schools
GreatSchools rating
- 5/10C E Cole Intermediate SchoolGrades: 4-6Distance: 2 mi
- 3/10Muhlenberg Middle SchoolGrades: 7-9Distance: 1.9 mi
- 3/10Muhlenberg High SchoolGrades: 10-12Distance: 2.2 mi
Schools provided by the listing agent
- District: Muhlenberg
Source: Bright MLS. This data may not be complete. We recommend contacting the local school district to confirm school assignments for this home.

Get pre-qualified for a loan
At Zillow Home Loans, we can pre-qualify you in as little as 5 minutes with no impact to your credit score.An equal housing lender. NMLS #10287.
Sell for more on Zillow
Get a free Zillow Showcase℠ listing and you could sell for .
$312,100
2% more+ $6,242
With Zillow Showcase(estimated)
$318,342