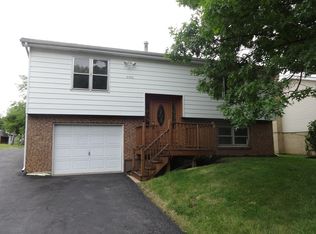DON'T MISS THIS FOUR BEDROOM HOME! GLEAMING HARDWOOD FLOORS, TWO FIREPLACES, BEAUTIFUL SCREENED IN PORCH AND A FINISHED BASEMENT! MINUTES FROM FOX RIVER, SCHOOLS AND SHOPPING. SOLD AS-IS.
This property is off market, which means it's not currently listed for sale or rent on Zillow. This may be different from what's available on other websites or public sources.
