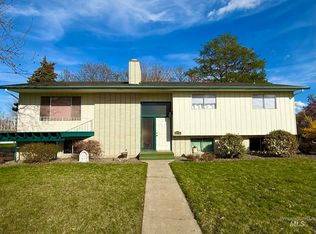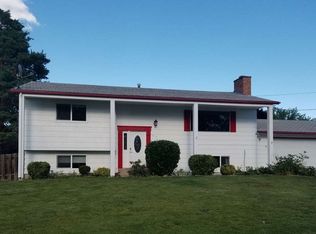Curb appeal to the hilt on this beautiful five bedroom, three bathroom home in an the Reno addition! Conveniently located right across from a park. Completely updated throughout including a beautiful kitchen with stainless appliances, cream cabinetry, granite countertops, large pantry and beautiful light fixtures. Also features an oversized garage, new roof, and beautiful crown molding. Lots of room for entertaining both outside and in.
This property is off market, which means it's not currently listed for sale or rent on Zillow. This may be different from what's available on other websites or public sources.


