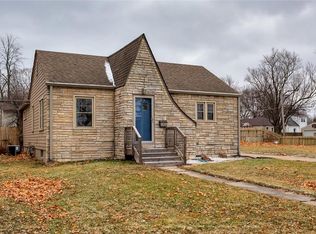Value plus here with extensive remodeling completed in 2016. New 3/4 bath (with shower) on the main level (2015). New roof, new kitchen (stained cabinets, tile backsplash, SS appliances, etc.), and new tile floor (2014). New rock wall surround around the wood-burning stove (2010). New GFA/CA, and newly finished basement (family/rec room, office). Classic oak hardwood floors on both levels. Nearly a quarter acre lot with privacy fenced back yard for children and/or pets. Convenient, attached garage with new opener (2016). Enjoy both a deck and patio. Almost 1,900 SF finished. All appliances stay including washer/dryer. Nothing to do except move in!
This property is off market, which means it's not currently listed for sale or rent on Zillow. This may be different from what's available on other websites or public sources.

