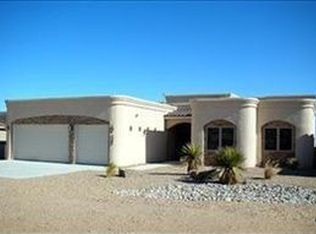Sold
Price Unknown
2304 13th St SE, Rio Rancho, NM 87124
4beds
3,075sqft
Single Family Residence
Built in 2006
0.5 Acres Lot
$786,400 Zestimate®
$--/sqft
$3,065 Estimated rent
Home value
$786,400
$716,000 - $865,000
$3,065/mo
Zestimate® history
Loading...
Owner options
Explore your selling options
What's special
Welcome to this impressive custom home located in the highly desirable Rio Rancho Estates. The VIEWS are spectacular!! Updates: New TPO roof (2020), New Anderson Windows (2020), NEW primary AC (2021), NEW High flex stucco (2020), NEW window shutters (2022), NEW patio/extension fire pit + bar fire pit (2019). Home has an owned Kinetico water softener and an instant hot water heater. Upon entering, you'll be greeted by high ceilings that create a sense of space and openness throughout the home. The re-finished travertine floors add warmth and elegance; the diamond plaster finishes bring a stylish added touch. The open floor plan seamlessly connects the family room and kitchen, making it ideal for entertaining guests or spending quality time with friends or family. The spacious primary
Zillow last checked: 8 hours ago
Listing updated: September 03, 2025 at 01:45pm
Listed by:
Sandi D. Pressley 505-263-2173,
Coldwell Banker Legacy
Bought with:
Katey T Oueis, 50246
Berkshire Hathaway Home Svc NM
Source: SWMLS,MLS#: 1082880
Facts & features
Interior
Bedrooms & bathrooms
- Bedrooms: 4
- Bathrooms: 3
- Full bathrooms: 3
Primary bedroom
- Level: Main
- Area: 386.46
- Dimensions: 17.1 x 22.6
Bedroom 2
- Level: Main
- Area: 147.2
- Dimensions: 11.5 x 12.8
Bedroom 3
- Level: Main
- Area: 174.23
- Dimensions: 13.1 x 13.3
Dining room
- Level: Main
- Area: 169.32
- Dimensions: 14.11 x 12
Family room
- Level: Main
- Area: 185.13
- Dimensions: 15.3 x 12.1
Kitchen
- Level: Main
- Area: 199.09
- Dimensions: 14.11 x 14.11
Living room
- Level: Main
- Area: 595.01
- Dimensions: 19.9 x 29.9
Office
- Level: Main
- Area: 197.39
- Dimensions: 12.11 x 16.3
Heating
- Central, Forced Air, Multiple Heating Units
Cooling
- Refrigerated
Appliances
- Included: Built-In Gas Oven, Built-In Gas Range, Dishwasher, Microwave, Refrigerator
- Laundry: Washer Hookup, Electric Dryer Hookup, Gas Dryer Hookup
Features
- Breakfast Bar, Ceiling Fan(s), Separate/Formal Dining Room, Dual Sinks, Hot Tub/Spa, Jetted Tub, Kitchen Island, Living/Dining Room, Main Level Primary, Pantry, Skylights, Walk-In Closet(s)
- Flooring: Carpet, Stone
- Windows: Double Pane Windows, Insulated Windows, Skylight(s)
- Has basement: No
- Number of fireplaces: 2
- Fireplace features: Gas Log
Interior area
- Total structure area: 3,075
- Total interior livable area: 3,075 sqft
Property
Parking
- Total spaces: 3
- Parking features: Finished Garage, Heated Garage
- Garage spaces: 3
Accessibility
- Accessibility features: None
Features
- Levels: One
- Stories: 1
- Patio & porch: Covered, Patio
- Exterior features: Fire Pit, Hot Tub/Spa, Outdoor Grill, Privacy Wall, Water Feature, Sprinkler/Irrigation
- Has spa: Yes
- Spa features: Hot Tub
Lot
- Size: 0.50 Acres
- Features: Landscaped
- Residential vegetation: Grassed
Details
- Parcel number: R058485
- Zoning description: R-1
Construction
Type & style
- Home type: SingleFamily
- Property subtype: Single Family Residence
Materials
- Frame, Stucco
- Roof: Tile
Condition
- Resale
- New construction: No
- Year built: 2006
Details
- Builder name: Tiera Santa
Utilities & green energy
- Sewer: Septic Tank
- Water: Shared Well
- Utilities for property: Electricity Connected, Electricity Not Available, Sewer Connected, Water Connected
Green energy
- Energy generation: None
- Water conservation: Water-Smart Landscaping
Community & neighborhood
Security
- Security features: Smoke Detector(s)
Location
- Region: Rio Rancho
Other
Other facts
- Listing terms: Cash,Conventional,FHA,VA Loan
Price history
| Date | Event | Price |
|---|---|---|
| 7/24/2025 | Sold | -- |
Source: | ||
| 6/12/2025 | Pending sale | $800,000$260/sqft |
Source: | ||
| 6/3/2025 | Price change | $800,000-3.6%$260/sqft |
Source: | ||
| 4/28/2025 | Listed for sale | $830,000$270/sqft |
Source: | ||
| 4/26/2012 | Sold | -- |
Source: Agent Provided Report a problem | ||
Public tax history
| Year | Property taxes | Tax assessment |
|---|---|---|
| 2025 | $4,507 -0.3% | $129,141 +3% |
| 2024 | $4,519 +2.6% | $125,379 +3% |
| 2023 | $4,403 +1.9% | $121,727 +3% |
Find assessor info on the county website
Neighborhood: Rio Rancho Estates
Nearby schools
GreatSchools rating
- 6/10Joe Harris ElementaryGrades: K-5Distance: 0.4 mi
- 5/10Lincoln Middle SchoolGrades: 6-8Distance: 2.8 mi
- 7/10Rio Rancho High SchoolGrades: 9-12Distance: 3.8 mi
Get a cash offer in 3 minutes
Find out how much your home could sell for in as little as 3 minutes with a no-obligation cash offer.
Estimated market value$786,400
Get a cash offer in 3 minutes
Find out how much your home could sell for in as little as 3 minutes with a no-obligation cash offer.
Estimated market value
$786,400
