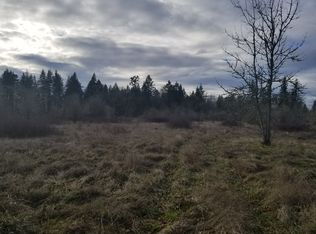Farmhouse living on nearly 2 level acres with creek. Enjoy the covered porch wrapping around to master suite on main. Spacious rooms, 4 bedrooms upstairs & bath with double sinks plus potential 2nd laundry. Kitchen & dining rooms with laminate flooring, garden window & slider to covered back deck to enjoy outdoor living. 36'x 24' detached garage/shop with concrete floor, garage opener. RV parking. Hot tub deck, fire pit, children's playhouse & well pump house. A lovely setting to call home!
This property is off market, which means it's not currently listed for sale or rent on Zillow. This may be different from what's available on other websites or public sources.
