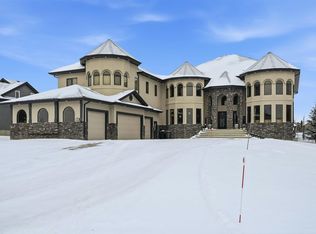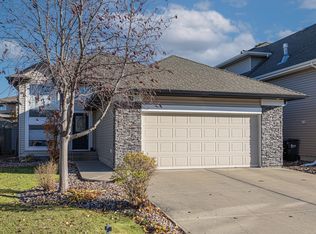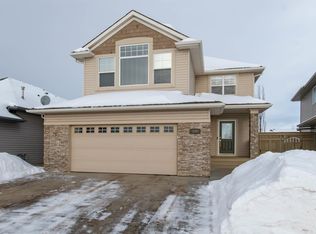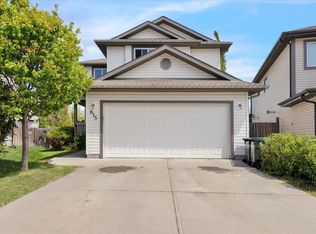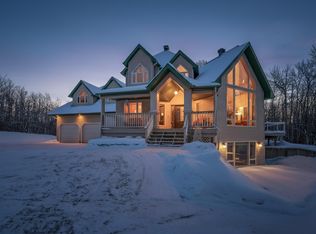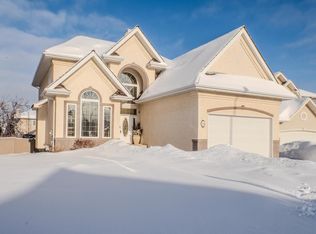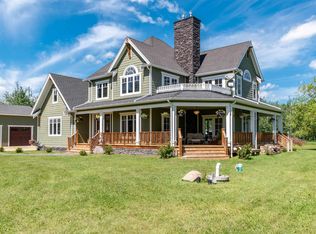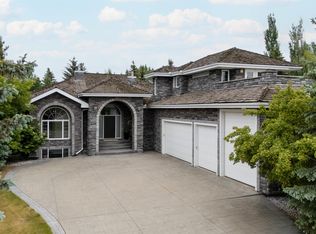23033 Wye Rd #27, Strathcona County, AB T8B 1H9
What's special
- 2 days |
- 30 |
- 0 |
Likely to sell faster than
Zillow last checked: 8 hours ago
Listing updated: January 09, 2026 at 11:16am
Scott J Macmillan,
RE/MAX Elite,
Jay R Macmillan,
RE/MAX Elite
Facts & features
Interior
Bedrooms & bathrooms
- Bedrooms: 3
- Bathrooms: 5
- Full bathrooms: 4
- 1/2 bathrooms: 1
Primary bedroom
- Level: Upper
Family room
- Level: Lower
Heating
- Forced Air-1, In Floor Heat System, Natural Gas
Cooling
- Air Conditioning-Central
Appliances
- Included: Dishwasher-Built-In, Dryer, Hood Fan, Oven-Microwave, Refrigerator, Stove-Electric, Washer
Features
- Ceiling 9 ft., Closet Organizers, Vaulted Ceiling, Wet Bar, Vacuum System Attachments, Vacuum Systems
- Flooring: Carpet, Hardwood, Non-Ceramic Tile
- Basement: Full, See Remarks, Walkout Basement
- Fireplace features: Gas, Stone Facing
Interior area
- Total structure area: 3,284
- Total interior livable area: 3,284 sqft
Property
Parking
- Total spaces: 3
- Parking features: Triple Garage Attached, R.V. Storage, Garage Control, Garage Opener
- Attached garage spaces: 3
Features
- Levels: 2 Storey,3
- Patio & porch: Deck, Front Porch, Patio
- Exterior features: Landscaped
- Spa features: Hot Tub
- Fencing: Fenced
Lot
- Size: 0.64 Acres
- Features: Flat Site, Landscaped, Park/Reserve, Shopping Nearby, Sprinkler Sys-Underground
Details
- Additional structures: Storage Shed
Construction
Type & style
- Home type: SingleFamily
- Property subtype: Single Family Residence
Materials
- Stone, Stucco
- Foundation: Concrete Perimeter
Condition
- Year built: 2006
Utilities & green energy
- Sewer: Holding Tank
- Water: Municipal
Community & HOA
Location
- Region: Strathcona County
Financial & listing details
- Price per square foot: C$457/sqft
- Date on market: 1/9/2026
- Ownership: Private
- Road surface type: Paved
By pressing Contact Agent, you agree that the real estate professional identified above may call/text you about your search, which may involve use of automated means and pre-recorded/artificial voices. You don't need to consent as a condition of buying any property, goods, or services. Message/data rates may apply. You also agree to our Terms of Use. Zillow does not endorse any real estate professionals. We may share information about your recent and future site activity with your agent to help them understand what you're looking for in a home.
Price history
Price history
Price history is unavailable.
Public tax history
Public tax history
Tax history is unavailable.Climate risks
Neighborhood: T8B
Nearby schools
GreatSchools rating
No schools nearby
We couldn't find any schools near this home.
- Loading
