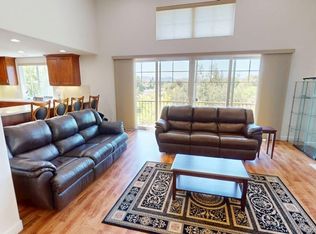Welcome to your dream home at Hamlin St, West Hills, CA 91307! This beautifully remodeled 5-bedroom, 3-bathroom residence offers a generous 1,850 square feet of living space, perfect for families seeking both comfort and style. Enjoy cooking in your stunning custom kitchen, designed for optimal functionality and chic style. Equipped with brand-new appliances, including a washer and dryer, ensuring convenience in your daily routine. Each bedroom features its own closet, providing ample storage for all your needs. Two master bedrooms, with one featuring a walk-in closet for added space and privacy. Indulge in a walk-in shower and a hot tub, perfect for relaxation after a long day. Stay cool in the summer with a new central air conditioning system. Benefit from private driveway parking, ensuring you and your guests always have a space. Nestled in a family-friendly neighborhood, this home is surrounded by excellent amenities: Close to highly-rated schools, making it perfect for families with children. Enjoy nearby parks for outdoor activities and recreation. Just a short drive away from shopping centers and grocery stores for all your needs. The main house has ADU attached with its own private entrance, not included and is leased out. Don't miss out on this opportunity to make this stunning house your new home! Contact us today for more information or to schedule a viewing.
House for rent
Accepts Zillow applications
$6,300/mo
23032 Hamlin St, West Hills, CA 91307
5beds
1,814sqft
Price is base rent and doesn't include required fees.
Important information for renters during a state of emergency. Learn more.
Singlefamily
Available now
Small dogs OK
Central air
In unit laundry
Driveway parking
Central
What's special
Custom kitchenWalk-in showerBrand-new appliancesTwo master bedroomsHot tubPrivate driveway parkingWasher and dryer
- 42 days
- on Zillow |
- -- |
- -- |
Travel times
Facts & features
Interior
Bedrooms & bathrooms
- Bedrooms: 5
- Bathrooms: 3
- Full bathrooms: 3
Rooms
- Room types: Master Bath
Heating
- Central
Cooling
- Central Air
Appliances
- Laundry: In Unit, Laundry Closet
Features
- Kitchen, Laundry, Living Room, Master Bathroom, Master Bedroom, Two Master Bedrooms, Walk In Closet, Walk-In Closet(s)
Interior area
- Total interior livable area: 1,814 sqft
Property
Parking
- Parking features: Driveway
- Details: Contact manager
Features
- Stories: 1
- Exterior features: Contact manager
- Has view: Yes
- View description: Contact manager
Details
- Parcel number: 2038013015
Construction
Type & style
- Home type: SingleFamily
- Property subtype: SingleFamily
Condition
- Year built: 1957
Community & HOA
Location
- Region: West Hills
Financial & listing details
- Lease term: 12 Months,Negotiable
Price history
| Date | Event | Price |
|---|---|---|
| 4/9/2025 | Listed for rent | $6,300$3/sqft |
Source: CRMLS #SR25077678 | ||
| 9/17/2024 | Sold | $900,000+117.9%$496/sqft |
Source: | ||
| 12/14/2009 | Sold | $413,000+3.5%$228/sqft |
Source: Public Record | ||
| 11/6/2009 | Price change | $399,000-6.1%$220/sqft |
Source: Dilbeck Realtors #F1816662 | ||
| 10/17/2009 | Price change | $425,000+6.5%$234/sqft |
Source: Dilbeck Gibson Realtors | ||
![[object Object]](https://photos.zillowstatic.com/fp/8f7d6105f8902f6df0f4caf793c15821-p_i.jpg)
