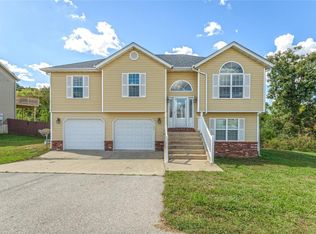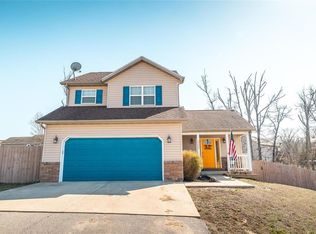Popular Taylor Hills Subdivision! Settled on a corner lot is this three bedroom two bathroom ranch styled home which sits on a full partially finished walkout basement. Step into the spacious living room which features a vaulted ceiling and is carpeted for comfort. Next, enter the dining area and kitchen where you will find ceramic tile floors, custom dark oak cabinets, breakfast bar with room for 2 stools, black appliances and recessed lighting. The king sized master bedroom features a trey ceiling, carpet and a walk-in closet. The generous master bath has a double vanity sink, jetted tub, separate shower and ceramic tile floors. Head downstairs to the framed in basement where the stairway and laundry room are already finished. Step out to the back deck and take in the beautiful view. Other features of the home include a covered porch, patio and lovely landscaping. \r\nTotal Building: 3146Sqft Brokered And Advertised By: Walker Real Estate Team Listing Agent: Deborah Austin
This property is off market, which means it's not currently listed for sale or rent on Zillow. This may be different from what's available on other websites or public sources.

