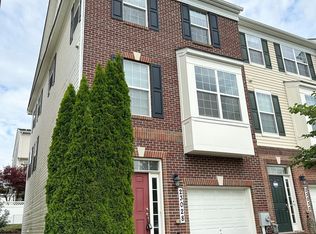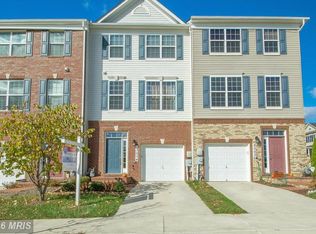Sold for $555,000
$555,000
23030 Meadow Mist Rd, Clarksburg, MD 20871
3beds
2,438sqft
Townhouse
Built in 2012
1,800 Square Feet Lot
$580,400 Zestimate®
$228/sqft
$3,109 Estimated rent
Home value
$580,400
$551,000 - $609,000
$3,109/mo
Zestimate® history
Loading...
Owner options
Explore your selling options
What's special
OFFER DEADLINE TUESDAY 11/21 AT 12PM. Step into this stunning, LIKE NEW townhouse with a rare 3-story bump-out that adds extra living space. Updated and modernized, this home is truly exceptional. Prepare to be enchanted by the striking kitchen, featuring granite countertops and stainless steel appliances, including a convenient island perfect for meal preparation and gatherings. The custom bar, bay window, and adjacent deck enhance the charm and functionality of the main level. On the second level, discover the captivating owner's suite, boasting a spa-like ensuite bath with a serene soaking tub and upgraded tile, designed for ultimate comfort and relaxation. The finished lower level provides a versatile layout, allowing you to customize it to your specific needs and preferences. Step outside to the deck and gated rear patio, creating an ideal space for relaxation and retreat. This home is move-in ready, harmoniously blending modern convenience with tasteful design. Don't miss the chance to call this remarkable property your own! With over $25,000 in upgrades, including new appliances (refrigerator, washing dryer, garage, water heater, HVAC compressor), upgraded kitchen, ceiling lights and fans, whole-house painting, new bath commodes, and hardwood flooring, this home is truly a gem! Numerous minor upgrades have been thoughtfully implemented, ensuring a truly turnkey living experience. Book Your Tour Today!!
Zillow last checked: 8 hours ago
Listing updated: December 29, 2023 at 08:09am
Listed by:
Charles Gilroy 301-830-1774,
Redfin Corp
Bought with:
JUNE ZHANG, 664393
Evergreen Properties
Source: Bright MLS,MLS#: MDMC2111810
Facts & features
Interior
Bedrooms & bathrooms
- Bedrooms: 3
- Bathrooms: 4
- Full bathrooms: 2
- 1/2 bathrooms: 2
- Main level bathrooms: 1
Basement
- Area: 860
Heating
- Forced Air, Natural Gas
Cooling
- Central Air, Electric
Appliances
- Included: Microwave, Dishwasher, Disposal, Dryer, Oven, Refrigerator, Stainless Steel Appliance(s), Washer, Gas Water Heater
- Laundry: Has Laundry
Features
- Breakfast Area, Built-in Features, Ceiling Fan(s), Combination Kitchen/Dining, Crown Molding, Efficiency, Family Room Off Kitchen, Floor Plan - Traditional, Eat-in Kitchen, Kitchen - Efficiency, Kitchen Island, Primary Bath(s), Soaking Tub, Bar, Wainscotting, Dining Area, Tray Ceiling(s)
- Flooring: Carpet, Wood
- Doors: Sliding Glass
- Windows: Window Treatments
- Basement: Full,Front Entrance,Finished,Heated,Improved,Rear Entrance,Walk-Out Access
- Has fireplace: No
Interior area
- Total structure area: 2,598
- Total interior livable area: 2,438 sqft
- Finished area above ground: 1,738
- Finished area below ground: 700
Property
Parking
- Total spaces: 2
- Parking features: Built In, Garage Faces Front, Inside Entrance, Driveway, Attached
- Attached garage spaces: 1
- Uncovered spaces: 1
Accessibility
- Accessibility features: None
Features
- Levels: Three
- Stories: 3
- Patio & porch: Patio, Deck
- Exterior features: Sidewalks
- Pool features: None
- Fencing: Back Yard
- Has view: Yes
- View description: Street
Lot
- Size: 1,800 sqft
- Features: Rear Yard
Details
- Additional structures: Above Grade, Below Grade
- Parcel number: 160203616588
- Zoning: PD4
- Special conditions: Standard
Construction
Type & style
- Home type: Townhouse
- Architectural style: Colonial
- Property subtype: Townhouse
Materials
- Brick, Combination
- Foundation: Permanent
Condition
- Very Good
- New construction: No
- Year built: 2012
Utilities & green energy
- Sewer: Public Sewer
- Water: Public
Community & neighborhood
Location
- Region: Clarksburg
- Subdivision: Greenway Village
HOA & financial
HOA
- Has HOA: Yes
- HOA fee: $95 monthly
- Association name: ARORA HILLS HOA COMSOURCE
Other
Other facts
- Listing agreement: Exclusive Right To Sell
- Ownership: Fee Simple
Price history
| Date | Event | Price |
|---|---|---|
| 12/29/2023 | Sold | $555,000+6.7%$228/sqft |
Source: | ||
| 11/22/2023 | Pending sale | $519,990$213/sqft |
Source: | ||
| 11/16/2023 | Listed for sale | $519,990+35.1%$213/sqft |
Source: | ||
| 7/11/2016 | Sold | $384,900+14.2%$158/sqft |
Source: Public Record Report a problem | ||
| 5/23/2012 | Sold | $336,945$138/sqft |
Source: Public Record Report a problem | ||
Public tax history
| Year | Property taxes | Tax assessment |
|---|---|---|
| 2025 | $5,904 +1.3% | $532,900 +5.3% |
| 2024 | $5,829 +5.9% | $506,300 +6% |
| 2023 | $5,502 +11.1% | $477,500 +6.4% |
Find assessor info on the county website
Neighborhood: 20871
Nearby schools
GreatSchools rating
- 8/10Cedar Grove Elementary SchoolGrades: PK-5Distance: 1.3 mi
- 8/10Hallie Wells Middle SchoolGrades: 6-8Distance: 0.3 mi
- 8/10Damascus High SchoolGrades: 9-12Distance: 3.8 mi
Schools provided by the listing agent
- District: Montgomery County Public Schools
Source: Bright MLS. This data may not be complete. We recommend contacting the local school district to confirm school assignments for this home.
Get pre-qualified for a loan
At Zillow Home Loans, we can pre-qualify you in as little as 5 minutes with no impact to your credit score.An equal housing lender. NMLS #10287.
Sell with ease on Zillow
Get a Zillow Showcase℠ listing at no additional cost and you could sell for —faster.
$580,400
2% more+$11,608
With Zillow Showcase(estimated)$592,008

