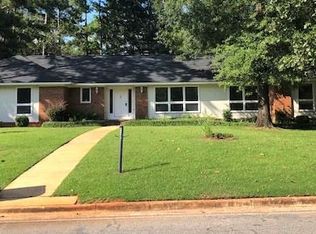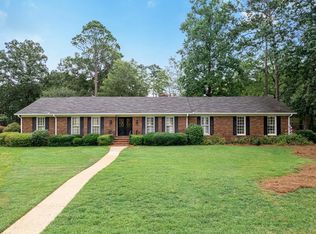$5,000 PAINT ALLOWANCE W/ ACCEPTABLE OFFER! Unwind on Winchester! Welcome home to your private oasis! Located on a quiet street double cul-de-sac street in the Doublegate Country Club Subdivision. This home sits on a lush, well established lot, with handsome entry and beautiful hardscaping. Features you will love: (1) 4 Bedrooms, 3 Full Baths. One Guest Bedroom & bath on the main level and 3 additional bedrooms, including the Master upstairs for privacy. (2) The beautiful front door entry welcomes you into a lovely foyer, with the formal living/study/music room to your right and the dining room to your left. Both rooms are very spacious and feature updated wood flooring, plantation shutters, detailed moldings and 9ft ceilings. (3) The kitchen has been updated with a center island, custom cabinets, large breakfast area, pantry, new stainless steel appliances, double wall oven and all appliances stay, including the washer and dryer in the spacious laundry room! WOW! (4) The kitchen is open to the family room addition, creating a perfect flow for modern families. The family room is HUGE, has a command center desk, recessed lighting and lots of windows overlooking the backyard! The flexibility of this space is endless! Playroom, home schoo room, media room, you name it! (5) Also located downstairs is a den w/ center fireplace, this room could easily double as a dining room and the original dining room as a home office. Or just room for everyone to spread out! (6) Just off the den is the downstairs bedroom and bath, perfect for guests or a mother-in-law suite! Guests can enjoy the sun room addition with tons of natural light and easy access to the backyard. (The sun room is not included in the square footage and is an additional 185 sqft) (7) Upstairs the bedrooms are all very spacious! The Primary bedroom is HUGE and offers an on suite bath, his & her sinks, 2 walk-in closets + a large private sitting room off the bedroom. This room has a private staircase down to the garage. Imagine your own workout space, home office or a dream 3rd Walk-in closet! (8) Guest bedroom #2 is very large, 3 closets & access to the finished walk-in attic! Perfect for storage! (9) The hall bath has also been updated and has access to both guest bedrooms. (10) Outside you will find a very private backyard with lush landscaping, double gate access and lots of room for play! (11) +a 2 car garage, brick exterior, vinyl wrapped soffits for easy maintenance for years to come! Call today!
This property is off market, which means it's not currently listed for sale or rent on Zillow. This may be different from what's available on other websites or public sources.


