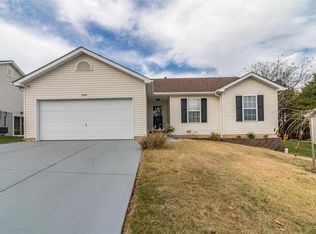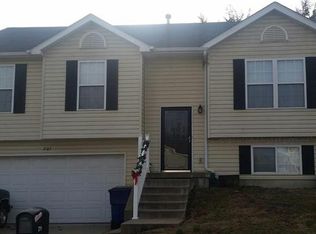Welcome home to this meticulously maintained 3 bedroom, 2 full bath in the popular subdivision of West Ridge! This home has been lived in by one owner for over 17 years! Great location as it is walking distance to West City Park and close to Festus Schools. Gorgeous yard with matures trees in the back for a park-like feel. This home features jetted-tub in the master bath, adult height and elongated toilets with tiled floors in both bathrooms, gas fireplace in the great room, sliding glass door off the breakfast room, and ceiling fans throughout. This home offers oak hardwood floors in kitchen, dining and foyer. From the outside you will find decorative brick with low maintenance vinyl siding, twin windows in the lower level to allow natural light. There are grids on the front windows and a newer roof with an upgraded architectural shingles. The unfished basement is just waiting for a perfect finish. This home has so much to offer and wont last long!
This property is off market, which means it's not currently listed for sale or rent on Zillow. This may be different from what's available on other websites or public sources.

