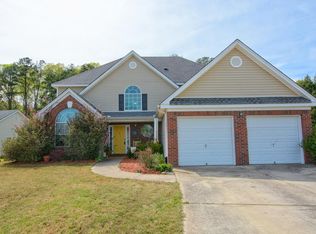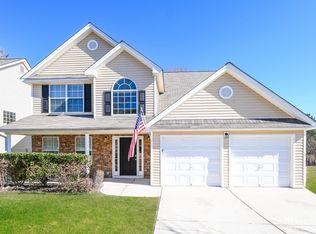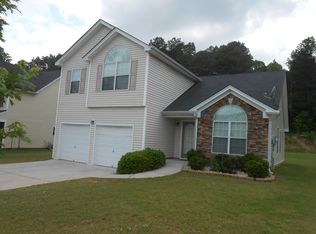Closed
$336,500
2303 Vineyard Ct, Villa Rica, GA 30180
4beds
2,668sqft
Single Family Residence
Built in 2004
0.44 Acres Lot
$342,600 Zestimate®
$126/sqft
$2,185 Estimated rent
Home value
$342,600
$325,000 - $360,000
$2,185/mo
Zestimate® history
Loading...
Owner options
Explore your selling options
What's special
Perfect family lifestyle home on oversized level fenced lot! Don't miss this 4-bedroom 3 full bath home that sprawls out over 2600 square feet, giving everyone in the family room to gather and retreat to privacy. The bedroom and full bath on the main level is perfect for guests, parents, or teenagers. The master bedroom with tray ceiling is enormous! There is plenty of room for a king-size bed and a full set of furniture, AND the sitting room is bigger than some bedrooms out there, perfect for gaming or a movie night for the parents. The wall mounted TV in the main master bedroom also stays with the property! Protect your valuables with a wall safe in the master bedroom walk-in closet. You will love the layout of this home. Featuring a 2-story foyer with the stairs going up to the loft and a split bedroom floor plan. The formal living room is perfect for an office or study. The sunken family room with woodburning fireplace is perfect for family gatherings, and the open floor plan leading to the large kitchen with plenty of cabinets and a walk-in pantry is perfect for preparing meals to be enjoyed in the separate dining room. The back yard is level, private and fenced! Big enough for your own pool, a storage shed, fire pit or all 3! Schedule your tour today with your Full Time Agent or Broker!
Zillow last checked: 8 hours ago
Listing updated: September 13, 2024 at 11:19am
Listed by:
Brent Rittersdorf +17704050180,
High Caliber Realty
Bought with:
Tina A Montague, 287179
Virtual Properties Realty.com
Source: GAMLS,MLS#: 10261948
Facts & features
Interior
Bedrooms & bathrooms
- Bedrooms: 4
- Bathrooms: 3
- Full bathrooms: 3
- Main level bathrooms: 1
- Main level bedrooms: 1
Kitchen
- Features: Walk-in Pantry, Solid Surface Counters
Heating
- Central, Forced Air, Heat Pump
Cooling
- Ceiling Fan(s), Central Air
Appliances
- Included: Dishwasher, Electric Water Heater, Refrigerator, Microwave
- Laundry: Laundry Closet, Upper Level
Features
- High Ceilings, Double Vanity, Entrance Foyer, Other, Split Bedroom Plan, Tray Ceiling(s), Vaulted Ceiling(s), Walk-In Closet(s)
- Flooring: Carpet, Laminate, Tile
- Basement: None
- Attic: Expandable
- Number of fireplaces: 1
Interior area
- Total structure area: 2,668
- Total interior livable area: 2,668 sqft
- Finished area above ground: 2,668
- Finished area below ground: 0
Property
Parking
- Total spaces: 2
- Parking features: Garage, Attached, Kitchen Level
- Has attached garage: Yes
Features
- Levels: Two
- Stories: 2
Lot
- Size: 0.44 Acres
- Features: Level, Open Lot, Private
Details
- Parcel number: 02040250045
Construction
Type & style
- Home type: SingleFamily
- Architectural style: Traditional
- Property subtype: Single Family Residence
Materials
- Vinyl Siding
- Roof: Composition
Condition
- Resale
- New construction: No
- Year built: 2004
Utilities & green energy
- Sewer: Public Sewer
- Water: Public
- Utilities for property: Electricity Available, High Speed Internet, Sewer Connected
Community & neighborhood
Community
- Community features: Pool
Location
- Region: Villa Rica
- Subdivision: Brandywine Lake
HOA & financial
HOA
- Has HOA: Yes
- HOA fee: $350 annually
- Services included: Maintenance Grounds, Swimming
Other
Other facts
- Listing agreement: Exclusive Right To Sell
Price history
| Date | Event | Price |
|---|---|---|
| 4/26/2024 | Sold | $336,500+2%$126/sqft |
Source: | ||
| 3/17/2024 | Pending sale | $329,900$124/sqft |
Source: | ||
| 3/13/2024 | Contingent | $329,900$124/sqft |
Source: | ||
| 3/5/2024 | Listed for sale | $329,900+59.8%$124/sqft |
Source: | ||
| 3/26/2020 | Sold | $206,500+1%$77/sqft |
Source: | ||
Public tax history
| Year | Property taxes | Tax assessment |
|---|---|---|
| 2025 | $4,781 -1.1% | $129,200 -1% |
| 2024 | $4,833 +26.9% | $130,440 +28.9% |
| 2023 | $3,808 -3.2% | $101,200 |
Find assessor info on the county website
Neighborhood: 30180
Nearby schools
GreatSchools rating
- 5/10Mirror Lake Elementary SchoolGrades: PK-5Distance: 1.3 mi
- 6/10Mason Creek Middle SchoolGrades: 6-8Distance: 3.4 mi
- 5/10Douglas County High SchoolGrades: 9-12Distance: 7.4 mi
Schools provided by the listing agent
- Elementary: Mirror Lake
- Middle: Mason Creek
- High: Douglas County
Source: GAMLS. This data may not be complete. We recommend contacting the local school district to confirm school assignments for this home.
Get a cash offer in 3 minutes
Find out how much your home could sell for in as little as 3 minutes with a no-obligation cash offer.
Estimated market value$342,600
Get a cash offer in 3 minutes
Find out how much your home could sell for in as little as 3 minutes with a no-obligation cash offer.
Estimated market value
$342,600


