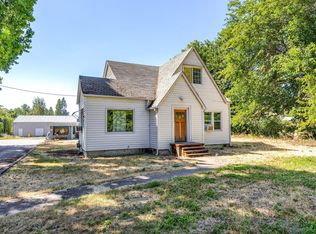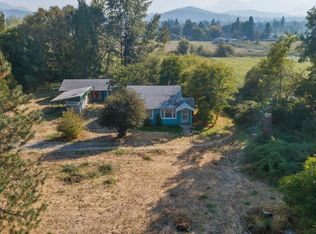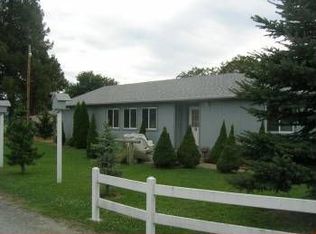Welcome to Cedar Tree Stables, located in beautiful Grants Pass Oregon. Privately set on 10.37 acres, this picturesque, gated setting offers open space and mountain views, is zoned exclusive farm use with irrigation and is well known as a preferred, top of the line, well maintained horse boarding facility with cross fenced pastures. There are 3 homes including the main 5 bedroom, 2 bath farmhouse, a 1 bedroom cottage, and a caretaker or hardship 2 bedroom, 2 bath mobile home. Just outside the city limits, the property features the main barn with 11 stalls, hot/cold wash rack, adjoining large shop/equipment storage building, lamb nursery, an outdoor 140x70' arena, 57' round pen, 2nd barn with 4 stalls, storage building with 10' door for hay/equipment, a large covered RV port, another large detached garage, a 1 car garage with l/2 bath, storage room, and laundry facility with dog wash station, chicken coop, mature landscaping with towering trees, water feature, pond, roses and more.
This property is off market, which means it's not currently listed for sale or rent on Zillow. This may be different from what's available on other websites or public sources.



