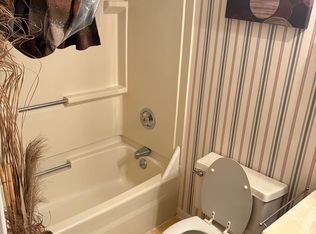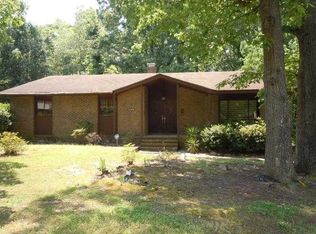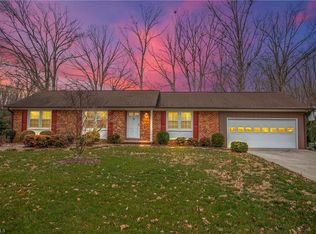All Brick 4 bedroom 3 bath home. Kitchen has built in oven and range with breakfast area. Large dining room with gas log fireplace that could also be used as a living room. Large sunroom which could be a second living room on the main floor. Main floor also includes primary bedroom with primary bathroom, and 2 additional bedrooms and a full bath. Finished basement features new carpet and paint with gas log fireplace and built in shelves that walks out to patio. Basement also includes a bedroom, full bathroom, office space with built in shelves, and a large storage closet/laundry room. Basement heated with gas logs and cooled with window unit. Back deck and patio also provide additional entertaining space. This home has so many possibilities you will not want to miss this one! OPEN HOUSE CANCELLED due to inclement weather. Highest & Best offers by 5pm on Sunday 2/14/21.
This property is off market, which means it's not currently listed for sale or rent on Zillow. This may be different from what's available on other websites or public sources.


