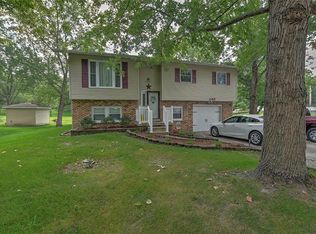Sold for $220,000 on 07/23/25
$220,000
2303 Thunderbird Dr, Decatur, IL 62526
4beds
2,020sqft
Single Family Residence
Built in 1969
0.45 Acres Lot
$232,500 Zestimate®
$109/sqft
$1,885 Estimated rent
Home value
$232,500
$198,000 - $274,000
$1,885/mo
Zestimate® history
Loading...
Owner options
Explore your selling options
What's special
Welcome to 2303 Thunderbird Dr, a charming ranch home nestled on the northwest side of Decatur in the Warrensburg/Latham School District. This spacious 4-bedroom, 3-bathroom residence features a convenient walk-out basement and offers abundant cabinetry and counter space in the kitchen, seamlessly connected to the attached dining room. Enjoy the beauty of changing seasons from the inviting three-season rear porch that overlooks nearly half an acre of lush yard adorned with mature trees. The master bedroom boasts a walk-in closet and a private bathroom with a walk-in shower, while three additional large bedrooms and a full bathroom complete the main floor. The basement includes a cozy family room that could easily serve as a fifth bedroom, complete with its own bathroom. Additional features include a two-car attached garage with an unfinished room ideal for a workshop, laundry, and storage. With a maintenance-free exterior of vinyl and brick and a new roof, this home combines comfort and convenience in a picturesque setting.
Zillow last checked: 8 hours ago
Listing updated: March 31, 2025 at 05:54am
Listed by:
Taylor Corrie 217-428-9500,
RE/MAX Executives Plus,
Jim Cleveland 217-433-1144,
RE/MAX Executives Plus
Bought with:
Karen Mayer, 475126589
Glenda Williamson Realty
Source: CIBR,MLS#: 6246228 Originating MLS: Central Illinois Board Of REALTORS
Originating MLS: Central Illinois Board Of REALTORS
Facts & features
Interior
Bedrooms & bathrooms
- Bedrooms: 4
- Bathrooms: 3
- Full bathrooms: 3
Primary bedroom
- Description: Flooring: Carpet
- Level: Main
- Dimensions: 15.4 x 14.1
Bedroom
- Description: Flooring: Carpet
- Level: Main
- Dimensions: 13.9 x 11.5
Bedroom
- Description: Flooring: Carpet
- Level: Main
- Dimensions: 13.1 x 11.2
Bedroom
- Description: Flooring: Carpet
- Level: Main
- Dimensions: 13.4 x 11.2
Dining room
- Description: Flooring: Laminate
- Level: Main
- Dimensions: 11.2 x 11
Family room
- Description: Flooring: Carpet
- Level: Basement
- Dimensions: 19.1 x 10.9
Other
- Level: Main
Other
- Level: Basement
Other
- Features: Tub Shower
- Level: Main
Kitchen
- Description: Flooring: Laminate
- Level: Main
- Dimensions: 13 x 11.2
Living room
- Description: Flooring: Carpet
- Level: Main
- Dimensions: 21 x 15.7
Porch
- Description: Flooring: Carpet
- Level: Main
- Dimensions: 15.3 x 12
Heating
- Hot Water
Cooling
- Central Air
Appliances
- Included: Dishwasher, Gas Water Heater, Microwave, Range, Refrigerator
Features
- Bath in Primary Bedroom, Main Level Primary, Walk-In Closet(s), Workshop
- Basement: Finished,Unfinished,Walk-Out Access,Full
- Has fireplace: No
Interior area
- Total structure area: 2,020
- Total interior livable area: 2,020 sqft
- Finished area above ground: 1,812
- Finished area below ground: 208
Property
Parking
- Total spaces: 2
- Parking features: Attached, Garage
- Attached garage spaces: 2
Features
- Levels: One
- Stories: 1
- Patio & porch: Rear Porch, Front Porch, Glass Enclosed, Patio
- Exterior features: Shed, Workshop
Lot
- Size: 0.45 Acres
Details
- Additional structures: Shed(s)
- Parcel number: 070732434003
- Zoning: RES
- Special conditions: None
Construction
Type & style
- Home type: SingleFamily
- Architectural style: Ranch
- Property subtype: Single Family Residence
Materials
- Brick, Vinyl Siding
- Foundation: Basement
- Roof: Asphalt,Shingle
Condition
- Year built: 1969
Utilities & green energy
- Sewer: Septic Tank
- Water: Public
Community & neighborhood
Location
- Region: Decatur
- Subdivision: Huston Frst Acres
Other
Other facts
- Road surface type: Concrete
Price history
| Date | Event | Price |
|---|---|---|
| 7/23/2025 | Sold | $220,000$109/sqft |
Source: Public Record Report a problem | ||
| 3/28/2025 | Sold | $220,000-2.2%$109/sqft |
Source: | ||
| 3/27/2025 | Pending sale | $224,897$111/sqft |
Source: | ||
| 2/3/2025 | Contingent | $224,897$111/sqft |
Source: | ||
| 11/5/2024 | Price change | $224,897-2.2%$111/sqft |
Source: | ||
Public tax history
| Year | Property taxes | Tax assessment |
|---|---|---|
| 2024 | $2,066 -1.6% | $49,612 +8.8% |
| 2023 | $2,098 -2.5% | $45,607 +7.8% |
| 2022 | $2,153 -3% | $42,298 +4.1% |
Find assessor info on the county website
Neighborhood: 62526
Nearby schools
GreatSchools rating
- 9/10Warrensburg-Latham Elementary SchoolGrades: PK-5Distance: 5.2 mi
- 9/10Warrensburg-Latham Middle SchoolGrades: 6-8Distance: 5.3 mi
- 5/10Warrensburg-Latham High SchoolGrades: 9-12Distance: 5.3 mi
Schools provided by the listing agent
- District: Warrensburg Latham Dist 11
Source: CIBR. This data may not be complete. We recommend contacting the local school district to confirm school assignments for this home.

Get pre-qualified for a loan
At Zillow Home Loans, we can pre-qualify you in as little as 5 minutes with no impact to your credit score.An equal housing lender. NMLS #10287.
