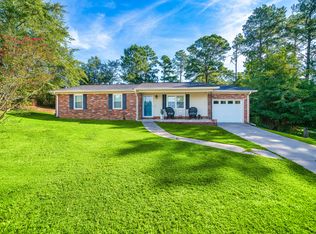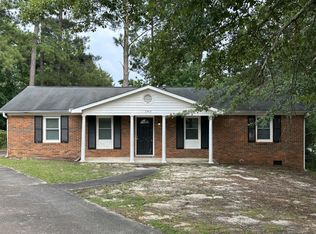Sold for $196,500
$196,500
2303 Summit Court, Augusta, GA 30906
3beds
1,386sqft
Single Family Residence
Built in 1972
4,356 Square Feet Lot
$197,200 Zestimate®
$142/sqft
$1,371 Estimated rent
Home value
$197,200
$166,000 - $235,000
$1,371/mo
Zestimate® history
Loading...
Owner options
Explore your selling options
What's special
100% financing available! 10k Price reduction! Appraised way above asking price! Have copy of appraisal! All Repairs completed from last home inspection! Fully remodeled home! This 3 bedroom, 2 fully bathroom home is well equipped with a Brand New Roof, Brand new HVAC system, All brand New Windows, Brand new LVP throughout the living space, Brand New Carpet is all of the bedrooms. Both Bathrooms have been fully remodeled. The entire home has been Freshly painted. Brand new Hot water heater. A new garage door and Motor. Brand new Pergola in the back yard. A fenced back yard. You will want to see this one! Schedule your showing today!
Zillow last checked: 8 hours ago
Listing updated: January 06, 2026 at 02:51pm
Listed by:
KOREY SCHICK 706-399-7981,
Keller Williams Realty Augusta
Bought with:
Cathy L Austin, 380025
EXP Realty, LLC
Source: Hive MLS,MLS#: 538536
Facts & features
Interior
Bedrooms & bathrooms
- Bedrooms: 3
- Bathrooms: 2
- Full bathrooms: 2
Primary bedroom
- Level: Main
- Dimensions: 12 x 12.5
Bedroom 2
- Level: Main
- Dimensions: 13.5 x 11
Bedroom 3
- Level: Main
- Dimensions: 10 x 12.5
Primary bathroom
- Level: Main
- Dimensions: 7 x 4
Bathroom 2
- Level: Main
- Dimensions: 6.5 x 5
Family room
- Level: Main
- Dimensions: 13 x 15
Kitchen
- Level: Main
- Dimensions: 10 x 15
Living room
- Level: Main
- Dimensions: 20 x 11.5
Heating
- Electric
Cooling
- Ceiling Fan(s), Central Air, Single System
Appliances
- Included: Dishwasher, Electric Range, Electric Water Heater, Refrigerator, Vented Exhaust Fan
Features
- Cable Available, Recently Painted, Smoke Detector(s), Washer Hookup, Electric Dryer Hookup
- Flooring: Carpet, Hardwood, Luxury Vinyl
- Has fireplace: No
Interior area
- Total structure area: 1,386
- Total interior livable area: 1,386 sqft
Property
Parking
- Parking features: Attached, Garage, Garage Door Opener
Features
- Levels: One
- Exterior features: Insulated Windows, Other
- Fencing: Fenced
Lot
- Size: 4,356 sqft
- Dimensions: 4356
- Features: Cul-De-Sac, Landscaped, Other, See Remarks
Details
- Additional structures: Gazebo, Greenhouse, Outbuilding
- Parcel number: 1213140000
Construction
Type & style
- Home type: SingleFamily
- Architectural style: Ranch
- Property subtype: Single Family Residence
Materials
- Brick, Concrete, Drywall, Plaster
- Foundation: Slab
- Roof: Composition
Condition
- Updated/Remodeled
- New construction: No
- Year built: 1972
Utilities & green energy
- Sewer: Public Sewer
- Water: Public
Community & neighborhood
Community
- Community features: Street Lights
Location
- Region: Augusta
- Subdivision: Burch Grant
HOA & financial
HOA
- Has HOA: No
Other
Other facts
- Listing terms: 1031 Exchange,Cash,Conventional,FHA,VA Loan
Price history
| Date | Event | Price |
|---|---|---|
| 12/10/2025 | Sold | $196,500-3.9%$142/sqft |
Source: | ||
| 11/5/2025 | Pending sale | $204,500$148/sqft |
Source: | ||
| 10/20/2025 | Listed for sale | $204,500$148/sqft |
Source: | ||
| 10/14/2025 | Pending sale | $204,500$148/sqft |
Source: | ||
| 10/1/2025 | Price change | $204,500-2.4%$148/sqft |
Source: | ||
Public tax history
| Year | Property taxes | Tax assessment |
|---|---|---|
| 2024 | $735 -56.7% | $18,514 +4.3% |
| 2023 | $1,699 -4% | $17,749 -62.4% |
| 2022 | $1,770 +15.7% | $47,264 +28.6% |
Find assessor info on the county website
Neighborhood: Southside
Nearby schools
GreatSchools rating
- 3/10Richmond Hill K-8Grades: PK-8Distance: 0.7 mi
- 2/10Butler High SchoolGrades: 9-12Distance: 2 mi
Schools provided by the listing agent
- Elementary: Richmond Hill K-8
- Middle: Richmond Hill K-8
- High: Butler Comp.
Source: Hive MLS. This data may not be complete. We recommend contacting the local school district to confirm school assignments for this home.
Get pre-qualified for a loan
At Zillow Home Loans, we can pre-qualify you in as little as 5 minutes with no impact to your credit score.An equal housing lender. NMLS #10287.
Sell for more on Zillow
Get a Zillow Showcase℠ listing at no additional cost and you could sell for .
$197,200
2% more+$3,944
With Zillow Showcase(estimated)$201,144

