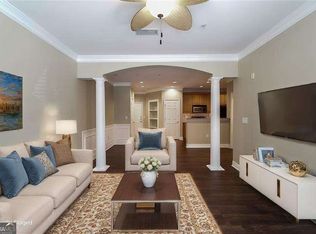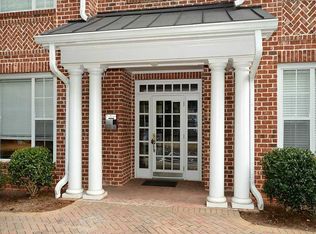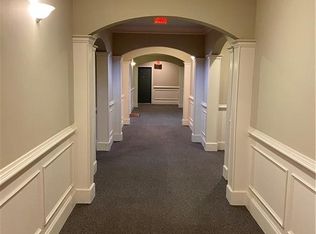Closed
$250,000
2303 Stratford Cmns, Decatur, GA 30033
2beds
1,082sqft
Condominium, Mid Rise
Built in 2003
-- sqft lot
$245,200 Zestimate®
$231/sqft
$1,591 Estimated rent
Home value
$245,200
Estimated sales range
Not available
$1,591/mo
Zestimate® history
Loading...
Owner options
Explore your selling options
What's special
Live in the heart of Decatur in the gated Stratford community - complete with a pool, fitness center, and peaceful wooded views! This bright and inviting 2-bedroom, 1-bath condo is on the third floor and offers a smart layout with great flow. The kitchen (with a pantry and all appliances included!) opens to the dining area and cozy living room, making it easy to entertain or just enjoy your space. There's a separate laundry room right off the kitchen, too. Hardwood and carpet mix throughout the home for comfort and style. Step out onto your private balcony from the living room a perfect spot for coffee or unwinding after work. Both bedrooms are spacious, and the second bedroom makes a great guest room, home office, or flex space. The full bathroom features a double vanity, soaking tub, and separate shower, and is easily accessible from the main living areas. All of this just minutes from Emory, CDC, downtown Decatur, and more! Book your showing today!
Zillow last checked: 8 hours ago
Listing updated: September 30, 2025 at 11:09am
Listed by:
Jaylon Yarbrough 580-239-9107,
Hester Group, REALTORS,
Group 404-495-8392,
Hester Group, REALTORS
Bought with:
Susan Chambers, 400272
Hester Group, REALTORS
Source: GAMLS,MLS#: 10547107
Facts & features
Interior
Bedrooms & bathrooms
- Bedrooms: 2
- Bathrooms: 1
- Full bathrooms: 1
- Main level bathrooms: 1
- Main level bedrooms: 2
Dining room
- Features: Dining Rm/Living Rm Combo
Kitchen
- Features: Pantry, Breakfast Bar
Heating
- Central
Cooling
- Central Air
Appliances
- Included: Dishwasher, Dryer, Microwave, Refrigerator, Washer
- Laundry: In Kitchen
Features
- Separate Shower
- Flooring: Carpet, Hardwood
- Basement: None
- Has fireplace: Yes
- Fireplace features: Other
- Common walls with other units/homes: 2+ Common Walls
Interior area
- Total structure area: 1,082
- Total interior livable area: 1,082 sqft
- Finished area above ground: 1,082
- Finished area below ground: 0
Property
Parking
- Total spaces: 1
- Parking features: Assigned
Accessibility
- Accessibility features: Other
Features
- Levels: One
- Stories: 1
- Patio & porch: Patio
- Exterior features: Balcony
- Fencing: Other
Lot
- Size: 1,306 sqft
- Features: Other
Details
- Additional structures: Other
- Parcel number: 18 048 10 057
- Special conditions: Rental
Construction
Type & style
- Home type: Condo
- Architectural style: European
- Property subtype: Condominium, Mid Rise
- Attached to another structure: Yes
Materials
- Synthetic Stucco
- Foundation: Slab
- Roof: Composition
Condition
- Resale
- New construction: No
- Year built: 2003
Utilities & green energy
- Sewer: Public Sewer
- Water: Public
- Utilities for property: Electricity Available, Water Available
Community & neighborhood
Security
- Security features: Smoke Detector(s)
Community
- Community features: Pool
Location
- Region: Decatur
- Subdivision: STRATFORD/NORTH DECATUR CONDO
HOA & financial
HOA
- Has HOA: Yes
- HOA fee: $4,788 annually
- Services included: Water, Maintenance Grounds, Trash
Other
Other facts
- Listing agreement: Exclusive Right To Sell
- Listing terms: Cash,Conventional,Other
Price history
| Date | Event | Price |
|---|---|---|
| 9/30/2025 | Sold | $250,000-2%$231/sqft |
Source: | ||
| 9/2/2025 | Pending sale | $255,000$236/sqft |
Source: | ||
| 8/19/2025 | Price change | $255,000-1.9%$236/sqft |
Source: | ||
| 8/5/2025 | Price change | $260,000-1.9%$240/sqft |
Source: | ||
| 6/19/2025 | Listed for sale | $265,000+112%$245/sqft |
Source: | ||
Public tax history
| Year | Property taxes | Tax assessment |
|---|---|---|
| 2025 | $4,989 -1.6% | $105,840 -1.6% |
| 2024 | $5,070 +3.4% | $107,600 +2.7% |
| 2023 | $4,902 +8.5% | $104,800 +8.8% |
Find assessor info on the county website
Neighborhood: North Decatur
Nearby schools
GreatSchools rating
- 5/10Avondale Elementary SchoolGrades: PK-5Distance: 1.6 mi
- 5/10Druid Hills Middle SchoolGrades: 6-8Distance: 1.9 mi
- 6/10Druid Hills High SchoolGrades: 9-12Distance: 2.2 mi
Schools provided by the listing agent
- Elementary: Avondale
- Middle: Druid Hills
- High: Druid Hills
Source: GAMLS. This data may not be complete. We recommend contacting the local school district to confirm school assignments for this home.
Get a cash offer in 3 minutes
Find out how much your home could sell for in as little as 3 minutes with a no-obligation cash offer.
Estimated market value$245,200
Get a cash offer in 3 minutes
Find out how much your home could sell for in as little as 3 minutes with a no-obligation cash offer.
Estimated market value
$245,200


