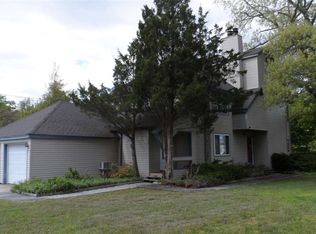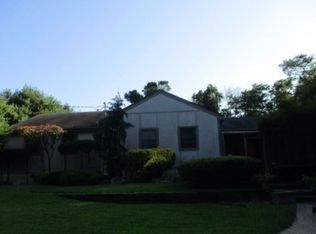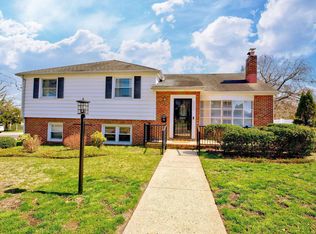This beautifully appointed Linwood home sits on a sprawling corner lot and features over 4,600 sq feet of the finest finishes. Includes 4 bedrooms, 4.5 bathrooms (On-suite updated bathrooms for each bedroom). This home has a perfect blend of Victorian and Colonial Influences to create an elegant aesthetic. The stately interior comes with handcrafted mill work and moldings, cathedral ceilings, Custom Oak Shelving, a Mahogany Office and cozy multi-generational living spaces including 2 gas fireplaces with room for all. Interior also offers hardwood floors, a gourmet chef's kitchen with custom cabinetry, large center island, granite counter tops and top of the line appliances. The master bedroom features walk-in closets, soaking tub, shower, his-and-hers sinks/ vanities and even has a tower-loft study in the cupola. This home is surrounded by estate-type grounds, custom pavers, lighting, and even a large double-bay detached garage. Plenty of space on this 200ft x 150ft lot. Located within steps to the bike path on a quiet tree-lined street. Plenty of off-street parking for 5+ cars. Ample storage in the basement and attic. This one must be seen to fully appreciate all of the extras.
This property is off market, which means it's not currently listed for sale or rent on Zillow. This may be different from what's available on other websites or public sources.



