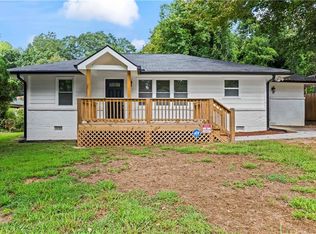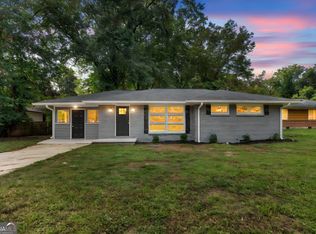Closed
$450,000
2303 Sheryl Dr, Decatur, GA 30032
4beds
2,334sqft
Single Family Residence
Built in 1954
0.3 Acres Lot
$426,000 Zestimate®
$193/sqft
$2,849 Estimated rent
Home value
$426,000
$396,000 - $456,000
$2,849/mo
Zestimate® history
Loading...
Owner options
Explore your selling options
What's special
RENOVATED RANCH WITH TWO PRIMARY SUITES!!! The list of upgrades is endless for this 4-bedroom, 3.5 bathroom, 2300+ sq/ft open concept home. This list starts with a custom craftsman style front porch with wood paneled ceiling, recessed lighting, and ceiling fan all framing a beautiful front door with a cool pop of color. Only upon entry you will fully appreciate the expansive size of the home as the beautiful real hardwood floors guide you throughout the living area. Bold wallpaper accents greet you in the foyer and then your eyes catch the versatile living room, convenient half bath, custom kitchen with two islands, upgraded stainless steel appliances, stone counter tops, pantry, and spacious laundry closet. The large dining room boasts a sky light overhead and a picture-perfect view of the private back yard. Just off the dining room is one of the two primary suites with a walk-in closet, sky-lite primary bathroom with double vanity and huge dual walk-in shower. Truly like having your own spa! Two other generous sized bedrooms and a full bathroom off a private hallway complete the living space on that side of the home. Just off the foyer boasts another primary suite and large bathroom with double sinks and stone countertop. This bonus suite has its own private entrance allowing easy access for extended family or guest. It can also be an ideal office space, playroom, or exercise room. The list of upgrades doesn't end with the inside. From the dining room step out onto a large, covered patio with more wood paneled ceiling, lighting and fans. It's perfect for entertaining! While enjoying the back patio be sure to take in the fully fenced backyard with an additional patio area ready for a fire pit. This home will surely check off everything on your wish list and more! Set up your private showing today!
Zillow last checked: 8 hours ago
Listing updated: September 22, 2023 at 07:11am
Listed by:
Joshua A Wallace 678-591-9245,
Georgian Home Realty, Inc.
Bought with:
Bahji Varner, 417338
Keller Williams Realty North Atlanta
Source: GAMLS,MLS#: 10177582
Facts & features
Interior
Bedrooms & bathrooms
- Bedrooms: 4
- Bathrooms: 4
- Full bathrooms: 3
- 1/2 bathrooms: 1
- Main level bathrooms: 3
- Main level bedrooms: 4
Dining room
- Features: Dining Rm/Living Rm Combo
Kitchen
- Features: Breakfast Area, Breakfast Bar, Kitchen Island, Solid Surface Counters
Heating
- Central
Cooling
- Ceiling Fan(s), Central Air
Appliances
- Included: Tankless Water Heater, Cooktop, Dishwasher, Disposal, Oven/Range (Combo), Refrigerator, Stainless Steel Appliance(s)
- Laundry: Laundry Closet, Common Area, In Kitchen
Features
- Double Vanity, Separate Shower, Tile Bath, Walk-In Closet(s), In-Law Floorplan, Master On Main Level, Roommate Plan
- Flooring: Hardwood, Tile
- Windows: Double Pane Windows, Skylight(s), Window Treatments
- Basement: Crawl Space,None
- Attic: Pull Down Stairs
- Has fireplace: No
- Common walls with other units/homes: No Common Walls
Interior area
- Total structure area: 2,334
- Total interior livable area: 2,334 sqft
- Finished area above ground: 2,334
- Finished area below ground: 0
Property
Parking
- Total spaces: 2
- Parking features: Kitchen Level, Parking Pad
- Has uncovered spaces: Yes
Features
- Levels: One
- Stories: 1
- Patio & porch: Deck, Patio, Porch
- Exterior features: Other
- Fencing: Fenced,Back Yard,Privacy,Wood
- Body of water: None
Lot
- Size: 0.30 Acres
- Features: Level, Private
- Residential vegetation: Grassed
Details
- Parcel number: 15 138 02 015
Construction
Type & style
- Home type: SingleFamily
- Architectural style: Craftsman,Ranch
- Property subtype: Single Family Residence
Materials
- Wood Siding, Brick
- Foundation: Block
- Roof: Composition
Condition
- Updated/Remodeled
- New construction: No
- Year built: 1954
Details
- Warranty included: Yes
Utilities & green energy
- Sewer: Public Sewer
- Water: Public
- Utilities for property: Cable Available, Sewer Connected, Electricity Available, High Speed Internet, Natural Gas Available, Phone Available, Water Available
Green energy
- Energy efficient items: Insulation, Thermostat, Appliances, Water Heater, Windows
- Water conservation: Low-Flow Fixtures
Community & neighborhood
Security
- Security features: Security System, Carbon Monoxide Detector(s), Smoke Detector(s)
Community
- Community features: Park, Street Lights, Near Public Transport, Near Shopping
Location
- Region: Decatur
- Subdivision: Ousley Manor
HOA & financial
HOA
- Has HOA: No
- Services included: None
Other
Other facts
- Listing agreement: Exclusive Right To Sell
Price history
| Date | Event | Price |
|---|---|---|
| 9/22/2023 | Pending sale | $445,000-1.1%$191/sqft |
Source: | ||
| 9/19/2023 | Sold | $450,000+1.1%$193/sqft |
Source: | ||
| 8/31/2023 | Price change | $445,000-1.1%$191/sqft |
Source: | ||
| 7/20/2023 | Listed for sale | $450,000-5.3%$193/sqft |
Source: | ||
| 6/1/2023 | Listing removed | $475,000$204/sqft |
Source: | ||
Public tax history
| Year | Property taxes | Tax assessment |
|---|---|---|
| 2025 | $5,358 -29.9% | $164,000 |
| 2024 | $7,645 +38.3% | $164,000 -8.2% |
| 2023 | $5,529 +9.1% | $178,720 +20.8% |
Find assessor info on the county website
Neighborhood: Candler-Mcafee
Nearby schools
GreatSchools rating
- 4/10Toney Elementary SchoolGrades: PK-5Distance: 0.4 mi
- 3/10Columbia Middle SchoolGrades: 6-8Distance: 2.3 mi
- 2/10Columbia High SchoolGrades: 9-12Distance: 1.9 mi
Schools provided by the listing agent
- Elementary: Toney
- Middle: Columbia
- High: Columbia
Source: GAMLS. This data may not be complete. We recommend contacting the local school district to confirm school assignments for this home.
Get a cash offer in 3 minutes
Find out how much your home could sell for in as little as 3 minutes with a no-obligation cash offer.
Estimated market value$426,000
Get a cash offer in 3 minutes
Find out how much your home could sell for in as little as 3 minutes with a no-obligation cash offer.
Estimated market value
$426,000

