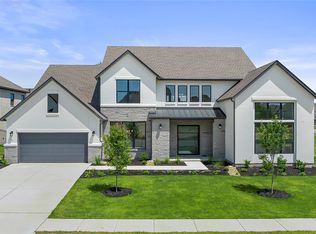Discover the Parkfield Modern. The open-concept great room is the perfect atmosphere for entertaining, with connectivity to the dining area and views of the outdoor living space. The primary bath features a dual-sink vanity, freestanding tub, and large shower. Expand living space with the second-floor loft and media room that is perfectly designed to fit your lifestyle. Explore everything this exceptional home has to offer and schedule your appointment today. Disclaimer: Photos are images only and should not be relied upon to confirm applicable features.
This property is off market, which means it's not currently listed for sale or rent on Zillow. This may be different from what's available on other websites or public sources.
