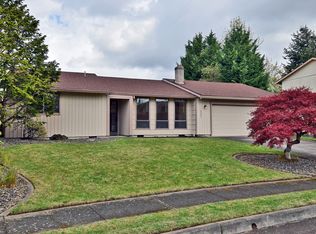Sold
$390,000
2303 SW 4th St, Gresham, OR 97080
4beds
1,672sqft
Residential, Single Family Residence
Built in 1987
7,840.8 Square Feet Lot
$386,800 Zestimate®
$233/sqft
$2,790 Estimated rent
Home value
$386,800
$364,000 - $410,000
$2,790/mo
Zestimate® history
Loading...
Owner options
Explore your selling options
What's special
Run-don't walk-to this incredible opportunity! This spacious 4 bed 2-1/2 bath home. Featuring laminate floors on main level, newer carpet upstairs, quartz counters in the kitchen, cozy fireplace in the living room and newer HVAC. This is your opportunity to bring your vision to life in a home that’s full of potential. Whether you're looking to update, personalize, or completely transform, this property offers a solid foundation and endless possibilities. With a spacious layout, generous lot size, and great bones, it's ready for your unique touch. Create the home that truly reflects your style and needs—don’t miss the chance to make it yours!
Zillow last checked: 8 hours ago
Listing updated: September 02, 2025 at 05:32am
Listed by:
Bev Blume 503-482-8005,
Keller Williams Realty Portland Elite
Bought with:
Yan Zhen Huang, 201208731
Oregon First
Source: RMLS (OR),MLS#: 772819689
Facts & features
Interior
Bedrooms & bathrooms
- Bedrooms: 4
- Bathrooms: 3
- Full bathrooms: 2
- Partial bathrooms: 1
- Main level bathrooms: 1
Primary bedroom
- Features: Bathroom, Walkin Closet
- Level: Upper
Bedroom 2
- Features: Walkin Closet
- Level: Upper
Bedroom 3
- Level: Upper
Bedroom 4
- Level: Upper
Dining room
- Level: Main
Family room
- Level: Main
Kitchen
- Features: Pantry
- Level: Main
Living room
- Features: Fireplace
- Level: Main
Heating
- Forced Air 90, Fireplace(s)
Cooling
- Central Air
Appliances
- Included: Dishwasher, Free-Standing Gas Range, Microwave, Electric Water Heater, Gas Water Heater
Features
- Quartz, Walk-In Closet(s), Pantry, Bathroom
- Flooring: Vinyl
- Basement: Crawl Space
- Number of fireplaces: 1
- Fireplace features: Wood Burning
Interior area
- Total structure area: 1,672
- Total interior livable area: 1,672 sqft
Property
Parking
- Total spaces: 2
- Parking features: Driveway, RV Access/Parking, Attached
- Attached garage spaces: 2
- Has uncovered spaces: Yes
Features
- Levels: Two
- Stories: 2
- Patio & porch: Deck
- Exterior features: Garden, Raised Beds
- Fencing: Fenced
Lot
- Size: 7,840 sqft
- Features: Level, Sprinkler, SqFt 7000 to 9999
Details
- Parcel number: R252411
Construction
Type & style
- Home type: SingleFamily
- Architectural style: Traditional
- Property subtype: Residential, Single Family Residence
Materials
- Lap Siding
- Foundation: Concrete Perimeter
- Roof: Composition
Condition
- Resale
- New construction: No
- Year built: 1987
Utilities & green energy
- Gas: Gas
- Sewer: Public Sewer
- Water: Public
Community & neighborhood
Location
- Region: Gresham
Other
Other facts
- Listing terms: Cash,Conventional,Rehab
- Road surface type: Paved
Price history
| Date | Event | Price |
|---|---|---|
| 12/15/2025 | Listing removed | $2,850$2/sqft |
Source: Zillow Rentals | ||
| 11/24/2025 | Price change | $2,850-3.2%$2/sqft |
Source: Zillow Rentals | ||
| 11/6/2025 | Listed for rent | $2,945$2/sqft |
Source: Zillow Rentals | ||
| 10/30/2025 | Listing removed | $2,945$2/sqft |
Source: Zillow Rentals | ||
| 10/6/2025 | Listed for rent | $2,945$2/sqft |
Source: Zillow Rentals | ||
Public tax history
| Year | Property taxes | Tax assessment |
|---|---|---|
| 2025 | $5,278 +4.5% | $259,360 +3% |
| 2024 | $5,052 +9.8% | $251,810 +3% |
| 2023 | $4,603 +2.9% | $244,480 +3% |
Find assessor info on the county website
Neighborhood: Hollybrook
Nearby schools
GreatSchools rating
- 4/10Hollydale Elementary SchoolGrades: K-5Distance: 0.2 mi
- 1/10Clear Creek Middle SchoolGrades: 6-8Distance: 2.2 mi
- 4/10Gresham High SchoolGrades: 9-12Distance: 1.5 mi
Schools provided by the listing agent
- Elementary: Hollydale
- Middle: Clear Creek
- High: Gresham
Source: RMLS (OR). This data may not be complete. We recommend contacting the local school district to confirm school assignments for this home.
Get a cash offer in 3 minutes
Find out how much your home could sell for in as little as 3 minutes with a no-obligation cash offer.
Estimated market value
$386,800
Get a cash offer in 3 minutes
Find out how much your home could sell for in as little as 3 minutes with a no-obligation cash offer.
Estimated market value
$386,800
