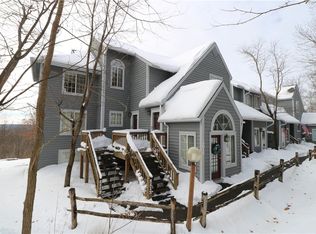Sold for $757,000
$757,000
2303 S Ridge Way, Hidden Valley, PA 15502
6beds
--sqft
Single Family Residence
Built in 1991
0.52 Acres Lot
$809,500 Zestimate®
$--/sqft
$-- Estimated rent
Home value
$809,500
$737,000 - $899,000
Not available
Zestimate® history
Loading...
Owner options
Explore your selling options
What's special
Here it is!! This is an incredible single family residence in the exclusive Stonewood Estates here at Hidden Valley Resort! This property is 6 bedrooms and 4 full bathrooms and is situated on over half a wooded acre. The home is over 4200 sq ft and features a massive great room with cathedral ceilings and stone faced fireplace, perfect for entertaining, new hickory flooring, upgraded quartz countertops with custom alder wood cabinets, stainless steel appliances, updated bathrooms and lighting throughout, fresh paint, gas forced air heat with a new A/C system, 2 car garage with tons of storage and is selling mostly furnished. There are 2 bedrooms on the 1st floor including the master bedroom and extensive en suite. 3 bedrooms are upstairs with another sitting area and on the lower level is the 6th bedroom with the family/game room and another stone fireplace. Multiple large decks outback with views of 7Springs through the trees. Come up this weekend and take a look before it is gone!
Zillow last checked: 8 hours ago
Listing updated: September 29, 2023 at 12:28pm
Listed by:
Dale McKinley 800-227-7502,
HIGHLANDS RESORT REALTY, LLC
Bought with:
John Tierney
HIGHLANDS RESORT REALTY, LLC
Source: WPMLS,MLS#: 1615420 Originating MLS: West Penn Multi-List
Originating MLS: West Penn Multi-List
Facts & features
Interior
Bedrooms & bathrooms
- Bedrooms: 6
- Bathrooms: 4
- Full bathrooms: 4
Primary bedroom
- Level: Main
- Dimensions: 19x13
Bedroom 2
- Level: Main
- Dimensions: 13x10
Bedroom 3
- Level: Upper
- Dimensions: 12x9
Bedroom 4
- Level: Upper
- Dimensions: 13x12
Bedroom 5
- Level: Upper
- Dimensions: 12x11
Bonus room
- Level: Lower
- Dimensions: 15x11
Dining room
- Level: Main
- Dimensions: 17x9
Entry foyer
- Level: Main
- Dimensions: 12x11
Family room
- Level: Lower
- Dimensions: 22x20
Kitchen
- Level: Main
- Dimensions: 15x12
Laundry
- Level: Main
- Dimensions: 13x5
Living room
- Level: Main
- Dimensions: 31x20
Heating
- Forced Air, Gas
Cooling
- Central Air, Electric
Appliances
- Included: Some Gas Appliances, Dryer, Dishwasher, Disposal, Microwave, Refrigerator, Stove, Washer
Features
- Jetted Tub, Window Treatments
- Flooring: Hardwood, Other, Carpet
- Windows: Multi Pane, Screens, Window Treatments
- Basement: Finished,Walk-Out Access
- Number of fireplaces: 2
- Fireplace features: Wood Burning
Property
Parking
- Total spaces: 2
- Parking features: Attached, Garage, Garage Door Opener
- Has attached garage: Yes
Features
- Levels: Three Or More
- Stories: 3
- Pool features: None
- Has spa: Yes
Lot
- Size: 0.52 Acres
- Dimensions: 127' x 210' x 120' x 168'
Details
- Parcel number: 200055280
Construction
Type & style
- Home type: SingleFamily
- Architectural style: Contemporary,Three Story
- Property subtype: Single Family Residence
Materials
- Cedar, Frame
- Roof: Asphalt
Condition
- Resale
- Year built: 1991
Utilities & green energy
- Sewer: Public Sewer
- Water: Public
Community & neighborhood
Location
- Region: Hidden Valley
- Subdivision: Stonewood Estates
HOA & financial
HOA
- Has HOA: Yes
- HOA fee: $174 monthly
Price history
| Date | Event | Price |
|---|---|---|
| 9/29/2023 | Sold | $757,000-5.3% |
Source: | ||
| 8/22/2023 | Contingent | $799,000 |
Source: | ||
| 8/6/2023 | Price change | $799,000-3.6% |
Source: | ||
| 7/20/2023 | Listed for sale | $829,000+31.5% |
Source: | ||
| 9/21/2020 | Sold | $630,500 |
Source: | ||
Public tax history
| Year | Property taxes | Tax assessment |
|---|---|---|
| 2025 | $10,440 | $157,260 |
| 2024 | $10,440 +2.7% | $157,260 |
| 2023 | $10,165 +2.9% | $157,260 |
Find assessor info on the county website
Neighborhood: Hidden Valley
Nearby schools
GreatSchools rating
- NAMaple Ridge El SchoolGrades: PK-2Distance: 8.8 mi
- 7/10SOMERSET AREA JR-SR HSGrades: 6-12Distance: 9.5 mi
- 7/10Eagle View El SchoolGrades: 3-5Distance: 8.9 mi
Schools provided by the listing agent
- District: Somerset Area
Source: WPMLS. This data may not be complete. We recommend contacting the local school district to confirm school assignments for this home.
Get pre-qualified for a loan
At Zillow Home Loans, we can pre-qualify you in as little as 5 minutes with no impact to your credit score.An equal housing lender. NMLS #10287.
