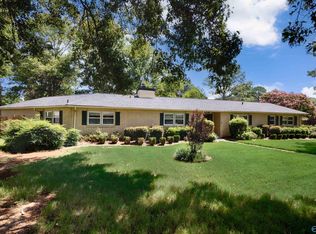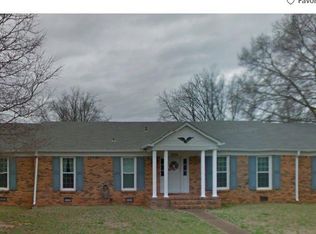Sold for $379,900 on 06/26/25
$379,900
2303 Rothmore Dr SW, Huntsville, AL 35803
4beds
2,233sqft
Single Family Residence
Built in 1975
0.48 Acres Lot
$335,600 Zestimate®
$170/sqft
$2,102 Estimated rent
Home value
$335,600
$295,000 - $369,000
$2,102/mo
Zestimate® history
Loading...
Owner options
Explore your selling options
What's special
Step into this beautiful modern Spanish inspired 4-bedroom, 2.5-bath home that blends charm and comfort. Enjoy multiple living spaces including a cozy living room, a separate den, and a formal dining room—perfect for entertaining or relaxing with family. Major updates have already been taken care of with a newer roof, windows, and HVAC system, offering efficiency, comfort, and peace of mind. The home also includes a secure storm shelter to keep your loved ones safe during severe weather. Situated on nearly half an acre of flat, usable land, this property offers ample outdoor space with no HOA restrictions. Storage is abundant with a spacious 2-car garage and a detached shed.
Zillow last checked: 8 hours ago
Listing updated: June 27, 2025 at 12:54pm
Listed by:
John White 256-426-8258,
Dietrich & Assoc. Real Estate
Bought with:
Jason Terry, 145392
KW Huntsville Keller Williams
Source: ValleyMLS,MLS#: 21886047
Facts & features
Interior
Bedrooms & bathrooms
- Bedrooms: 4
- Bathrooms: 3
- Full bathrooms: 1
- 3/4 bathrooms: 1
- 1/2 bathrooms: 1
Primary bedroom
- Features: Carpet, Ceiling Fan(s)
- Level: First
- Area: 264
- Dimensions: 12 x 22
Bedroom 2
- Features: Carpet, Ceiling Fan(s)
- Level: First
- Area: 143
- Dimensions: 11 x 13
Bedroom 3
- Features: Carpet, Ceiling Fan(s)
- Level: First
- Area: 143
- Dimensions: 11 x 13
Bedroom 4
- Features: Carpet, Ceiling Fan(s)
- Level: First
- Area: 132
- Dimensions: 11 x 12
Dining room
- Features: Wood Floor
- Level: First
- Area: 168
- Dimensions: 12 x 14
Kitchen
- Features: Granite Counters, Wood Floor
- Level: First
- Area: 154
- Dimensions: 11 x 14
Living room
- Features: Carpet
- Level: First
- Area: 294
- Dimensions: 14 x 21
Den
- Features: Ceiling Fan(s), Wood Floor
- Level: First
- Area: 224
- Dimensions: 14 x 16
Laundry room
- Level: First
- Area: 144
- Dimensions: 9 x 16
Heating
- Central 1
Cooling
- Central 1
Features
- Has basement: No
- Number of fireplaces: 1
- Fireplace features: One
Interior area
- Total interior livable area: 2,233 sqft
Property
Parking
- Parking features: Garage-Attached, Garage-Two Car
Features
- Levels: One
- Stories: 1
Lot
- Size: 0.48 Acres
- Dimensions: 150 x 140
Details
- Parcel number: 2401011000011000
Construction
Type & style
- Home type: SingleFamily
- Architectural style: Ranch
- Property subtype: Single Family Residence
Materials
- Foundation: Slab
Condition
- New construction: No
- Year built: 1975
Utilities & green energy
- Sewer: Public Sewer
- Water: Public
Community & neighborhood
Location
- Region: Huntsville
- Subdivision: Whitesburg Estates
Price history
| Date | Event | Price |
|---|---|---|
| 6/26/2025 | Sold | $379,900$170/sqft |
Source: | ||
| 5/29/2025 | Contingent | $379,900$170/sqft |
Source: | ||
| 5/6/2025 | Price change | $379,900-2.6%$170/sqft |
Source: | ||
| 4/23/2025 | Price change | $389,900-2.5%$175/sqft |
Source: | ||
| 4/11/2025 | Listed for sale | $399,900+31.1%$179/sqft |
Source: | ||
Public tax history
| Year | Property taxes | Tax assessment |
|---|---|---|
| 2025 | -- | $25,860 +4% |
| 2024 | -- | $24,860 +5.8% |
| 2023 | -- | $23,500 +16.5% |
Find assessor info on the county website
Neighborhood: Whitesburg Estates
Nearby schools
GreatSchools rating
- 5/10Roger B Chaffee Elementary SchoolGrades: PK-5Distance: 1.5 mi
- 4/10Whitesburg Middle SchoolGrades: 6-8Distance: 2.8 mi
- 7/10Virgil Grissom High SchoolGrades: 9-12Distance: 0.6 mi
Schools provided by the listing agent
- Elementary: Chaffee
- Middle: Whitesburg
- High: Grissom High School
Source: ValleyMLS. This data may not be complete. We recommend contacting the local school district to confirm school assignments for this home.

Get pre-qualified for a loan
At Zillow Home Loans, we can pre-qualify you in as little as 5 minutes with no impact to your credit score.An equal housing lender. NMLS #10287.
Sell for more on Zillow
Get a free Zillow Showcase℠ listing and you could sell for .
$335,600
2% more+ $6,712
With Zillow Showcase(estimated)
$342,312
