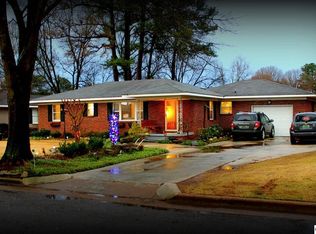Sold for $212,500
$212,500
2303 Rosemont St, Decatur, AL 35601
3beds
1,308sqft
Single Family Residence
Built in 1958
0.27 Acres Lot
$167,500 Zestimate®
$162/sqft
$1,291 Estimated rent
Home value
$167,500
$141,000 - $191,000
$1,291/mo
Zestimate® history
Loading...
Owner options
Explore your selling options
What's special
Well-maintained Full Brick Ranch in the Best location in SE Decatur, walkable to Eastwood Elementary**Perfect Blend of Vintage Charm and Modern Upgrades**Sand+Finish/New Carpet/Fresh Paint**Large Bedrooms*Extra Closets*Flex Space for Dining/Office*Covered Front+Back Porches*Huge Garage for Vehicles/Storage/Workshop*Large, Level Fully-Fenced Yard with Sliding Gate+Alley Access**Roof 2019/HVAC 2019/Water Heater 2021
Zillow last checked: 8 hours ago
Listing updated: November 09, 2023 at 09:45am
Listed by:
Robin Dillier,
Legend Realty Madison, LLC
Bought with:
Cindy Shaneyfelt, 133602
MarMac Real Estate
Source: ValleyMLS,MLS#: 21844683
Facts & features
Interior
Bedrooms & bathrooms
- Bedrooms: 3
- Bathrooms: 1
- Full bathrooms: 1
Primary bedroom
- Features: Ceiling Fan(s), Crown Molding, Wood Floor
- Level: First
- Area: 176
- Dimensions: 16 x 11
Bedroom 2
- Level: First
- Area: 154
- Dimensions: 14 x 11
Bedroom 3
- Level: First
- Area: 132
- Dimensions: 12 x 11
Kitchen
- Features: Crown Molding, Eat-in Kitchen
- Level: First
- Area: 195
- Dimensions: 15 x 13
Living room
- Features: Crown Molding, Wood Floor
- Level: First
- Area: 252
- Dimensions: 21 x 12
Heating
- Central 1
Cooling
- Central 2
Appliances
- Included: Disposal, Dryer, Refrigerator, Washer
Features
- Basement: Crawl Space
- Has fireplace: No
- Fireplace features: None
Interior area
- Total interior livable area: 1,308 sqft
Property
Features
- Levels: One
- Stories: 1
Lot
- Size: 0.27 Acres
- Dimensions: 80 x 145
Details
- Parcel number: 0308284003036.000
Construction
Type & style
- Home type: SingleFamily
- Architectural style: Ranch
- Property subtype: Single Family Residence
Condition
- New construction: No
- Year built: 1958
Utilities & green energy
- Sewer: Public Sewer
Community & neighborhood
Location
- Region: Decatur
- Subdivision: Crestview Heights
Other
Other facts
- Listing agreement: Agency
Price history
| Date | Event | Price |
|---|---|---|
| 11/9/2023 | Sold | $212,500$162/sqft |
Source: | ||
| 11/3/2023 | Pending sale | $212,500$162/sqft |
Source: | ||
| 10/21/2023 | Contingent | $212,500$162/sqft |
Source: | ||
| 10/16/2023 | Price change | $212,500-1.1%$162/sqft |
Source: | ||
| 10/12/2023 | Listed for sale | $214,900$164/sqft |
Source: | ||
Public tax history
Tax history is unavailable.
Neighborhood: 35601
Nearby schools
GreatSchools rating
- 6/10Eastwood Elementary SchoolGrades: PK-5Distance: 0.4 mi
- 4/10Decatur Middle SchoolGrades: 6-8Distance: 1.7 mi
- 5/10Decatur High SchoolGrades: 9-12Distance: 1.6 mi
Schools provided by the listing agent
- Elementary: Eastwood Elementary
- Middle: Decatur Middle School
- High: Decatur High
Source: ValleyMLS. This data may not be complete. We recommend contacting the local school district to confirm school assignments for this home.
Get pre-qualified for a loan
At Zillow Home Loans, we can pre-qualify you in as little as 5 minutes with no impact to your credit score.An equal housing lender. NMLS #10287.
Sell with ease on Zillow
Get a Zillow Showcase℠ listing at no additional cost and you could sell for —faster.
$167,500
2% more+$3,350
With Zillow Showcase(estimated)$170,850
