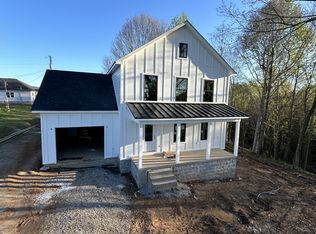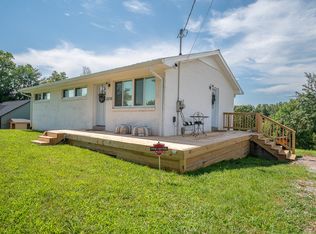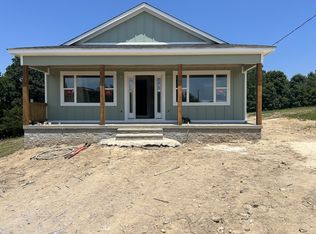Closed
$259,900
2303 Rhea Branch Rd, Ethridge, TN 38456
3beds
1,311sqft
Single Family Residence, Residential
Built in 2023
0.72 Acres Lot
$280,700 Zestimate®
$198/sqft
$1,739 Estimated rent
Home value
$280,700
$267,000 - $295,000
$1,739/mo
Zestimate® history
Loading...
Owner options
Explore your selling options
What's special
THE 1313 - A cozy front porch greets you to a 3-bedroom cottage and offers protection as you enter the home. A gorgeous vaulted ceiling awaits. Beautiful hardwood laminate and gorgeous lighting create glamorous touches to the open living room/kitchen/dining area. Entertaining is easy in this space as the open kitchen/dining & great room are seamlessly combined into one room. The kitchen has quartz countertops, white cabinetry and a large island for extra prepping with an eating bar. Lg laundry room/drop zone w/ample storage. Master en suite details dual quartz vanities, white cabinetry, linen closet, shower/tub combo. Secondary bedrooms are equally sized with plenty of closet space. LVP flooring throughout w/tile in bath/laundry and carpet in bedrooms. #saywhen
Zillow last checked: 8 hours ago
Listing updated: August 19, 2024 at 05:39am
Listing Provided by:
Rebecca Peden 615-788-1131,
Benchmark Realty, LLC
Bought with:
Elizabeth Chumbley, 371906
Weichert Realtors, The Space Place The Lampley GRP
Source: RealTracs MLS as distributed by MLS GRID,MLS#: 2561383
Facts & features
Interior
Bedrooms & bathrooms
- Bedrooms: 3
- Bathrooms: 2
- Full bathrooms: 2
- Main level bedrooms: 3
Bedroom 1
- Features: Suite
- Level: Suite
- Area: 156 Square Feet
- Dimensions: 13x12
Bedroom 2
- Features: Extra Large Closet
- Level: Extra Large Closet
- Area: 100 Square Feet
- Dimensions: 10x10
Bedroom 3
- Features: Extra Large Closet
- Level: Extra Large Closet
- Area: 100 Square Feet
- Dimensions: 10x10
Kitchen
- Features: Eat-in Kitchen
- Level: Eat-in Kitchen
- Area: 96 Square Feet
- Dimensions: 12x8
Living room
- Area: 255 Square Feet
- Dimensions: 17x15
Heating
- Central, Electric
Cooling
- Central Air, Electric
Appliances
- Included: Dishwasher, Microwave
Features
- Ceiling Fan(s), Extra Closets, Storage, Walk-In Closet(s), Primary Bedroom Main Floor
- Flooring: Carpet, Tile, Vinyl
- Basement: Crawl Space
- Has fireplace: No
Interior area
- Total structure area: 1,311
- Total interior livable area: 1,311 sqft
- Finished area above ground: 1,311
Property
Features
- Levels: One
- Stories: 1
- Patio & porch: Porch, Covered
Lot
- Size: 0.72 Acres
- Features: Level
Details
- Special conditions: Standard
- Other equipment: Air Purifier
Construction
Type & style
- Home type: SingleFamily
- Property subtype: Single Family Residence, Residential
Materials
- Masonite
- Roof: Shingle
Condition
- New construction: Yes
- Year built: 2023
Utilities & green energy
- Sewer: Septic Tank
- Water: Public
- Utilities for property: Electricity Available, Water Available
Community & neighborhood
Location
- Region: Ethridge
- Subdivision: Not Applicable
Price history
| Date | Event | Price |
|---|---|---|
| 11/26/2023 | Sold | $259,900$198/sqft |
Source: | ||
Public tax history
Tax history is unavailable.
Neighborhood: 38456
Nearby schools
GreatSchools rating
- 5/10Richland Elementary SchoolGrades: PK-5Distance: 7.6 mi
- 7/10Richland SchoolGrades: 6-12Distance: 7.7 mi
Schools provided by the listing agent
- Elementary: Richland Elementary
- Middle: Richland School
- High: Richland School
Source: RealTracs MLS as distributed by MLS GRID. This data may not be complete. We recommend contacting the local school district to confirm school assignments for this home.

Get pre-qualified for a loan
At Zillow Home Loans, we can pre-qualify you in as little as 5 minutes with no impact to your credit score.An equal housing lender. NMLS #10287.


