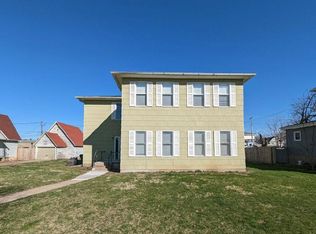This nostalgic 1800's home still displays so much charm and beauty. Freshly painted with upgraded bath rooms. Enjoy the winter sitting by the fireplace in the spacious family room. Laundry is conveniently located on the main level. Roof replaced on front half of the main house and rubber on front porch in 2012. New gutters and exterior storm doors are among the many updates in this move in ready home. Enjoy the covered gazebo on your patio in a fenced private corner lot. There are 2 furnaces and 2 central air units for even temperature control and utility economics. The 2nd furnace is in the walk up attic. Appliances in as is condition and the kitchen hutches and cabinets stay with the home.
This property is off market, which means it's not currently listed for sale or rent on Zillow. This may be different from what's available on other websites or public sources.
