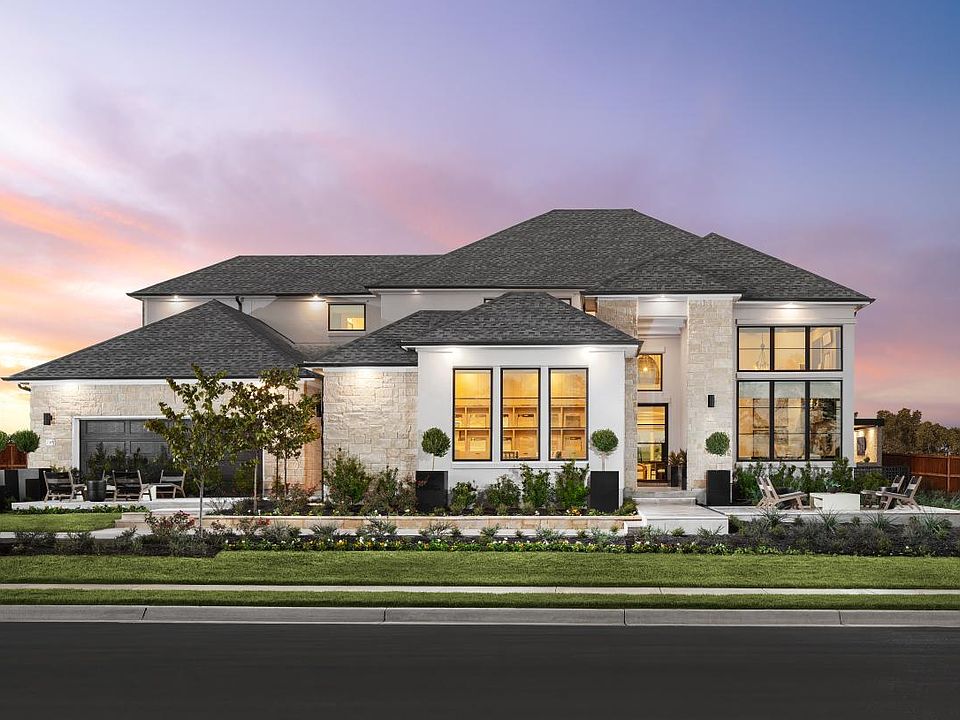Impressive is what you will think of the Randerson Modern. This stately home features contemporary spaces with the sophistication you expect from Toll Brothers. The inviting covered front porch opens into a stunning foyer with dual staircases and soaring ceilings. The secluded home office, large enough for two desks, is ideal for working from home. The lovely formal dining room is graced with a tray ceiling and butler's pantry leading into the gourmet kitchen. The expanded island, stainless steel appliances, and spacious walk-in pantry accent the gourmet kitchen. The great room boasts soaring ceilings, a fireplace, and multi-slide doors that open to the covered patio. The private suite with full bath and walk-in closet is perfect for overnight guests or daily living. The primary bedroom suite is decorated with a sloped ceiling and full bath with dual sink vanity with knee space, freestanding tub, spacious shower, and generous walk-in closet. Entertain friends in the giant loft or attached media room. Two sizable bedrooms with private baths and walk-in closets create privacy and space for all. Added highlights include a stylish wine room, centralized laundry room, and 3-car tandem garage! Disclaimer: Photos are images only and should not be relied upon to confirm applicable features.
New construction
$1,499,000
2303 Oakleaf Village Dr, Leander, TX 78641
4beds
5,315sqft
Single Family Residence
Built in 2025
-- sqft lot
$1,464,600 Zestimate®
$282/sqft
$-- HOA
Newly built
No waiting required — this home is brand new and ready for you to move in.
- 240 days
- on Zillow |
- 208 |
- 4 |
Zillow last checked: May 21, 2025 at 12:09am
Listing updated: May 21, 2025 at 12:09am
Listed by:
Heather A., Whitney E., Ryan K., Farhan K. & Vane,
Toll Brothers
Source: Toll Brothers Inc.
Travel times
Facts & features
Interior
Bedrooms & bathrooms
- Bedrooms: 4
- Bathrooms: 5
- Full bathrooms: 4
- 1/2 bathrooms: 1
Interior area
- Total interior livable area: 5,315 sqft
Video & virtual tour
Property
Parking
- Total spaces: 3
- Parking features: Garage
- Garage spaces: 3
Features
- Levels: 2.0
- Stories: 2
Details
- Parcel number: 2303 Oakleaf Village
Construction
Type & style
- Home type: SingleFamily
- Property subtype: Single Family Residence
Condition
- New Construction
- New construction: Yes
- Year built: 2025
Details
- Builder name: Toll Brothers
Community & HOA
Community
- Subdivision: Hidden Creeks at Lakewood Park - Heritage Collection
Location
- Region: Leander
Financial & listing details
- Price per square foot: $282/sqft
- Date on market: 9/24/2024
About the community
Pool
Hidden Creeks at Lakewood Park - Heritage Collection brings new single-family homes in Cedar Park, TX. This collection of six expansive home designs range from 4,054 to over 5,992 square feet and offer access to the amazing community amenities, including a pool and outdoor kitchen. Experience an alluring mix of luxury and serenity at Hidden Creeks at Lakewood Park, a beautiful new home community ideally situated in Cedar Park, Texas. Showcasing two elegant collections of single-family homes, this master-planned community features estate-sized home sites and flexible floor plans that offer expansive gathering spaces and first-floor bedroom suites. Residents will have access to a pristine selection of resort-style amenities while being located within the highly rated Leander ISD and just minutes from an array of vibrant shopping and dining opportunities. Home price does not include any home site premium.

2305 Spanish Cedar Dr, Cedar Park, TX 78641
Source: Toll Brothers Inc.
