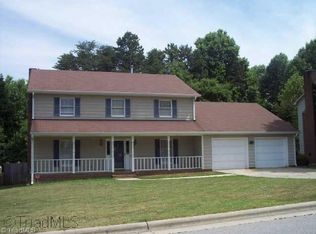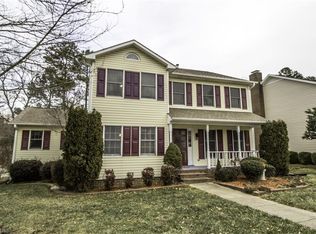Sold for $374,900 on 04/05/24
$374,900
2303 Leeds Ave, High Point, NC 27265
4beds
2,329sqft
Stick/Site Built, Residential, Single Family Residence
Built in 1984
0.28 Acres Lot
$375,600 Zestimate®
$--/sqft
$2,185 Estimated rent
Home value
$375,600
$357,000 - $398,000
$2,185/mo
Zestimate® history
Loading...
Owner options
Explore your selling options
What's special
Welcome to this spacious 4-bedroom home with quality updates that you must see to appreciate. From the inviting farmhouse sink and sleek butcher block countertops in the kitchen to the renovated bathrooms and elegant wood flooring throughout, every detail exudes quality and attention to detail. Pella windows flood the space with natural light, while the expansive garage provides ample space for storage or hobbies. The large separate living room, dining room and the open family room areas offer a welcoming atmosphere for gatherings and relaxation. Conveniently located near the airport, shopping, dining and entertainment.
Zillow last checked: 8 hours ago
Listing updated: April 11, 2024 at 09:02am
Listed by:
Carol Milligan 336-906-1540,
Howard Hanna Allen Tate High Point
Bought with:
Margaret Williams, 261173
eXp Realty, LLC
Source: Triad MLS,MLS#: 1134376 Originating MLS: High Point
Originating MLS: High Point
Facts & features
Interior
Bedrooms & bathrooms
- Bedrooms: 4
- Bathrooms: 3
- Full bathrooms: 2
- 1/2 bathrooms: 1
- Main level bathrooms: 1
Primary bedroom
- Level: Second
- Dimensions: 16.08 x 11.83
Bedroom 2
- Level: Second
- Dimensions: 12.08 x 12.08
Bedroom 3
- Level: Second
- Dimensions: 12.5 x 11.58
Bedroom 4
- Level: Second
- Dimensions: 12.42 x 8.58
Breakfast
- Level: Main
- Dimensions: 8.92 x 7
Den
- Level: Main
- Dimensions: 16.08 x 14.42
Dining room
- Level: Main
- Dimensions: 12.42 x 12.17
Kitchen
- Level: Main
- Dimensions: 15.25 x 14.33
Laundry
- Level: Main
- Dimensions: 9.08 x 8.92
Living room
- Level: Main
- Dimensions: 16.25 x 12.42
Heating
- Forced Air, Zoned, Natural Gas
Cooling
- Central Air
Appliances
- Included: Microwave, Dishwasher, Free-Standing Range, Electric Water Heater
- Laundry: Dryer Connection, Main Level, Washer Hookup
Features
- Built-in Features, Ceiling Fan(s), Dead Bolt(s)
- Flooring: Carpet, Tile, Wood
- Basement: Crawl Space
- Attic: Floored,Pull Down Stairs
- Number of fireplaces: 1
- Fireplace features: Gas Log, Den
Interior area
- Total structure area: 2,329
- Total interior livable area: 2,329 sqft
- Finished area above ground: 2,329
Property
Parking
- Total spaces: 2
- Parking features: Garage, Driveway, Garage Door Opener, Attached
- Attached garage spaces: 2
- Has uncovered spaces: Yes
Features
- Levels: Two
- Stories: 2
- Patio & porch: Porch
- Pool features: None
Lot
- Size: 0.28 Acres
- Features: City Lot, Cleared, Level, Subdivided, Not in Flood Zone, Subdivision
Details
- Parcel number: 0199331
- Zoning: RS-12
- Special conditions: Owner Sale
Construction
Type & style
- Home type: SingleFamily
- Architectural style: Traditional
- Property subtype: Stick/Site Built, Residential, Single Family Residence
Materials
- Vinyl Siding
Condition
- Year built: 1984
Utilities & green energy
- Sewer: Public Sewer
- Water: Public
Community & neighborhood
Location
- Region: High Point
- Subdivision: Cambridge
Other
Other facts
- Listing agreement: Exclusive Right To Sell
- Listing terms: Cash,Conventional,FHA,USDA Loan,VA Loan
Price history
| Date | Event | Price |
|---|---|---|
| 4/5/2024 | Sold | $374,900 |
Source: | ||
| 3/5/2024 | Pending sale | $374,900 |
Source: | ||
| 3/1/2024 | Listed for sale | $374,900+14896% |
Source: | ||
| 4/6/2023 | Sold | $2,500-98.5%$1/sqft |
Source: Public Record | ||
| 1/3/2014 | Sold | $164,500-3.2%$71/sqft |
Source: Public Record | ||
Public tax history
| Year | Property taxes | Tax assessment |
|---|---|---|
| 2025 | $2,906 | $210,900 |
| 2024 | $2,906 +2.2% | $210,900 |
| 2023 | $2,843 | $210,900 |
Find assessor info on the county website
Neighborhood: 27265
Nearby schools
GreatSchools rating
- 7/10Montlieu Academy of TechnologyGrades: PK-5Distance: 1.4 mi
- 4/10Laurin Welborn MiddleGrades: 6-8Distance: 1.1 mi
- 6/10T Wingate Andrews High SchoolGrades: 9-12Distance: 0.8 mi
Schools provided by the listing agent
- Elementary: Montlieu Avenue
- Middle: Welborn
- High: Andrews
Source: Triad MLS. This data may not be complete. We recommend contacting the local school district to confirm school assignments for this home.
Get a cash offer in 3 minutes
Find out how much your home could sell for in as little as 3 minutes with a no-obligation cash offer.
Estimated market value
$375,600
Get a cash offer in 3 minutes
Find out how much your home could sell for in as little as 3 minutes with a no-obligation cash offer.
Estimated market value
$375,600

