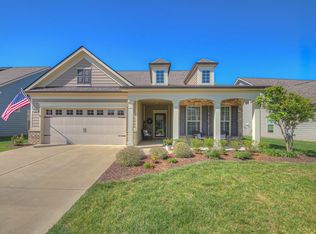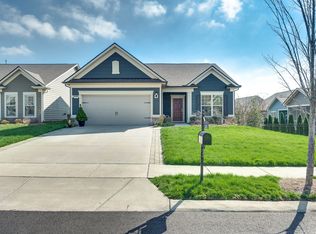Closed
$665,000
2303 Lawrence Rdg, Spring Hill, TN 37174
3beds
2,434sqft
Single Family Residence, Residential
Built in 2019
7,840.8 Square Feet Lot
$658,000 Zestimate®
$273/sqft
$2,449 Estimated rent
Home value
$658,000
$599,000 - $724,000
$2,449/mo
Zestimate® history
Loading...
Owner options
Explore your selling options
What's special
Absolutely charming home in the resort-style, 55+ community of Southern Springs! Highly sought-after Abbeyville plan WITH LOFT! Also features a large attic storage area; accessed by a full staircase! Additional perks to this home include- epoxied concrete porches, custom trim accents and built-ins, beautifully tiled bathroom floors and shower surrounds, Kitchenaid appliances with wall oven, built-in microwave, and 5-burner gas cooktop, peaceful sunroom drenched in natural light, quartz countertops in kitchen and baths, and covered back patio with large uncovered extension. Enjoy the neighborhood amenities anytime, which include work-out facilities, a large gathering room, open lawn for activities, indoor and outdoor pools, pickle ball and tennis courts, grilling area, fire pit, and dog park. Lawn maintenance, including mowing and trimming, fertilizer, aeration/seed, and semi-annual mulching, will keep your new home looking its very best!
Zillow last checked: 8 hours ago
Listing updated: September 16, 2024 at 08:07am
Listing Provided by:
Jen Tooley 615-336-7701,
Parks Compass
Bought with:
Kelly Kormos, 328312
Benchmark Realty, LLC
Source: RealTracs MLS as distributed by MLS GRID,MLS#: 2686462
Facts & features
Interior
Bedrooms & bathrooms
- Bedrooms: 3
- Bathrooms: 3
- Full bathrooms: 3
- Main level bedrooms: 2
Bedroom 1
- Features: Suite
- Level: Suite
- Area: 195 Square Feet
- Dimensions: 13x15
Bedroom 2
- Features: Extra Large Closet
- Level: Extra Large Closet
- Area: 168 Square Feet
- Dimensions: 12x14
Bedroom 3
- Features: Extra Large Closet
- Level: Extra Large Closet
- Area: 144 Square Feet
- Dimensions: 12x12
Bonus room
- Features: Second Floor
- Level: Second Floor
- Area: 273 Square Feet
- Dimensions: 21x13
Dining room
- Features: Formal
- Level: Formal
- Area: 120 Square Feet
- Dimensions: 12x10
Kitchen
- Features: Eat-in Kitchen
- Level: Eat-in Kitchen
- Area: 176 Square Feet
- Dimensions: 11x16
Living room
- Area: 390 Square Feet
- Dimensions: 15x26
Heating
- Central, ENERGY STAR Qualified Equipment, Furnace, Natural Gas
Cooling
- Central Air, Electric
Appliances
- Included: Dishwasher, Disposal, Microwave, Refrigerator, Stainless Steel Appliance(s), Built-In Electric Oven, Gas Range
- Laundry: Electric Dryer Hookup, Washer Hookup
Features
- Bookcases, Ceiling Fan(s), Entrance Foyer, Extra Closets, Open Floorplan, Pantry, Walk-In Closet(s), Primary Bedroom Main Floor
- Flooring: Carpet, Wood, Tile
- Basement: Slab
- Has fireplace: No
Interior area
- Total structure area: 2,434
- Total interior livable area: 2,434 sqft
- Finished area above ground: 2,434
Property
Parking
- Total spaces: 2
- Parking features: Garage Faces Front, Concrete, Driveway
- Attached garage spaces: 2
- Has uncovered spaces: Yes
Features
- Levels: Two
- Stories: 2
- Patio & porch: Patio, Covered
- Pool features: Association
Lot
- Size: 7,840 sqft
- Dimensions: 56.07 x 142
Details
- Parcel number: 043A B 03900 000
- Special conditions: Standard
Construction
Type & style
- Home type: SingleFamily
- Property subtype: Single Family Residence, Residential
Materials
- Masonite
- Roof: Shingle
Condition
- New construction: No
- Year built: 2019
Utilities & green energy
- Sewer: Public Sewer
- Water: Public
- Utilities for property: Electricity Available, Water Available, Underground Utilities
Community & neighborhood
Security
- Security features: Carbon Monoxide Detector(s), Smoke Detector(s)
Senior living
- Senior community: Yes
Location
- Region: Spring Hill
- Subdivision: Southern Springs
HOA & financial
HOA
- Has HOA: Yes
- HOA fee: $274 monthly
- Amenities included: Fifty Five and Up Community, Clubhouse, Dog Park, Fitness Center, Pool, Sidewalks, Tennis Court(s), Underground Utilities
- Services included: Maintenance Structure, Maintenance Grounds, Recreation Facilities
- Second HOA fee: $3,288 one time
Price history
| Date | Event | Price |
|---|---|---|
| 9/12/2024 | Sold | $665,000$273/sqft |
Source: | ||
| 8/5/2024 | Pending sale | $665,000$273/sqft |
Source: | ||
| 8/1/2024 | Listed for sale | $665,000+39.7%$273/sqft |
Source: | ||
| 12/26/2019 | Sold | $475,973$196/sqft |
Source: Public Record Report a problem | ||
Public tax history
| Year | Property taxes | Tax assessment |
|---|---|---|
| 2025 | $3,325 | $125,525 |
| 2024 | $3,325 | $125,525 |
| 2023 | $3,325 | $125,525 |
Find assessor info on the county website
Neighborhood: 37174
Nearby schools
GreatSchools rating
- 6/10Spring Hill Elementary SchoolGrades: PK-4Distance: 1.7 mi
- 6/10Spring Hill Middle SchoolGrades: 5-8Distance: 2.3 mi
- 4/10Spring Hill High SchoolGrades: 9-12Distance: 2 mi
Schools provided by the listing agent
- Elementary: Battle Creek Elementary School
- Middle: Battle Creek Middle School
- High: Spring Hill High School
Source: RealTracs MLS as distributed by MLS GRID. This data may not be complete. We recommend contacting the local school district to confirm school assignments for this home.
Get a cash offer in 3 minutes
Find out how much your home could sell for in as little as 3 minutes with a no-obligation cash offer.
Estimated market value$658,000
Get a cash offer in 3 minutes
Find out how much your home could sell for in as little as 3 minutes with a no-obligation cash offer.
Estimated market value
$658,000

