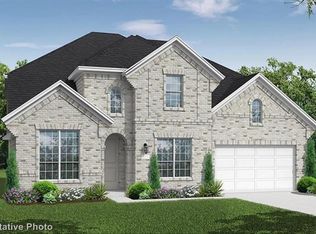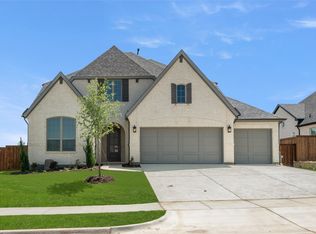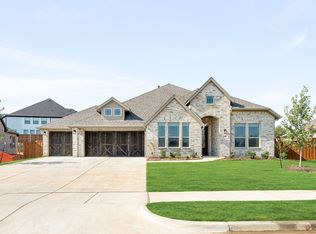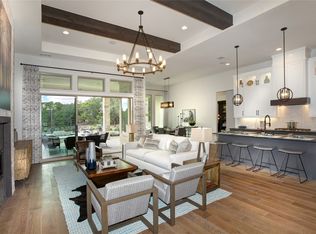Sold on 02/26/25
Price Unknown
2303 Hawk Meadow Ct, Mansfield, TX 76063
3beds
2,524sqft
Single Family Residence
Built in 2024
10,049.29 Square Feet Lot
$567,300 Zestimate®
$--/sqft
$3,865 Estimated rent
Home value
$567,300
$528,000 - $613,000
$3,865/mo
Zestimate® history
Loading...
Owner options
Explore your selling options
What's special
MLS# 20535687 - Built by Drees Custom Homes - Ready Now! ~ This one-story home presents functionality and flexibility! The Presley is a wonderful plan with two secondary bedrooms and a home office rest off the foyer. Beyond, the home opens to a spacious family room and kitchen with a vaulted ceiling. The luxurious primary suite with spa-like bath rests at the back of the home for privacy.? Laundry will never be a chore in the Presley's oversized laundry room with extra storage.
Zillow last checked: 8 hours ago
Listing updated: March 07, 2025 at 10:37am
Listed by:
Ben Caballero 0096651 888-872-6006,
HomesUSA.com 888-872-6006
Bought with:
Stephanie Deeds
Point Realty
Source: NTREIS,MLS#: 20535687
Facts & features
Interior
Bedrooms & bathrooms
- Bedrooms: 3
- Bathrooms: 3
- Full bathrooms: 3
Primary bedroom
- Features: Double Vanity, En Suite Bathroom, Garden Tub/Roman Tub, Sitting Area in Primary, Separate Shower, Walk-In Closet(s)
- Level: First
- Dimensions: 19 x 14
Bedroom
- Features: Built-in Features, En Suite Bathroom, Walk-In Closet(s)
- Level: First
- Dimensions: 12 x 12
Bedroom
- Features: Built-in Features, Walk-In Closet(s)
- Level: First
- Dimensions: 12 x 12
Dining room
- Level: First
- Dimensions: 12 x 16
Other
- Features: Built-in Features, En Suite Bathroom, Stone Counters, Separate Shower
- Level: First
- Dimensions: 8 x 6
Other
- Features: Built-in Features, Solid Surface Counters
- Level: First
- Dimensions: 8 x 6
Kitchen
- Features: Built-in Features, Granite Counters, Kitchen Island, Pantry, Walk-In Pantry
- Level: First
- Dimensions: 17 x 14
Office
- Level: First
- Dimensions: 13 x 10
Utility room
- Features: Built-in Features, Linen Closet, Sink, Utility Room, Utility Sink
- Level: First
- Dimensions: 18 x 12
Cooling
- ENERGY STAR Qualified Equipment
Appliances
- Included: Double Oven, Dishwasher, Gas Cooktop, Disposal, Microwave, Vented Exhaust Fan
- Laundry: Washer Hookup, Electric Dryer Hookup
Features
- Built-in Features, Chandelier, Cathedral Ceiling(s), Decorative/Designer Lighting Fixtures, Double Vanity, Granite Counters, High Speed Internet, Kitchen Island, Open Floorplan, Pantry, Smart Home, Cable TV, Vaulted Ceiling(s), Walk-In Closet(s), Wired for Sound
- Flooring: Carpet, Tile, Wood
- Has basement: No
- Number of fireplaces: 1
- Fireplace features: Family Room, Gas
Interior area
- Total interior livable area: 2,524 sqft
Property
Parking
- Total spaces: 3
- Parking features: Garage, Garage Door Opener
- Attached garage spaces: 3
Accessibility
- Accessibility features: Accessible Doors
Features
- Levels: One
- Stories: 1
- Patio & porch: Covered
- Exterior features: Gas Grill, Lighting, Private Yard, Rain Gutters, Storage
- Pool features: None
- Fencing: Wood
Lot
- Size: 10,049 sqft
- Dimensions: 75 x 144
- Features: Back Yard, Interior Lot, Lawn, Landscaped, Sprinkler System
Details
- Parcel number: 2303 Hawk Meadow
Construction
Type & style
- Home type: SingleFamily
- Architectural style: Traditional,Detached
- Property subtype: Single Family Residence
Materials
- Brick, Concrete, Wood Siding
- Foundation: Slab
- Roof: Composition
Condition
- Year built: 2024
Utilities & green energy
- Sewer: Public Sewer
- Water: Public
- Utilities for property: Electricity Available, Electricity Connected, Natural Gas Available, Sewer Available, Separate Meters, Underground Utilities, Water Available, Cable Available
Community & neighborhood
Security
- Security features: Prewired, Security System, Smoke Detector(s)
Community
- Community features: Curbs, Sidewalks
Location
- Region: Mansfield
- Subdivision: Rockwood
HOA & financial
HOA
- Has HOA: Yes
- HOA fee: $650 annually
- Services included: Association Management
- Association name: Neighborhood Management
- Association phone: 972-359-1548
Other
Other facts
- Listing terms: Cash,Conventional,VA Loan
Price history
| Date | Event | Price |
|---|---|---|
| 2/26/2025 | Sold | -- |
Source: NTREIS #20535687 | ||
| 1/27/2025 | Pending sale | $599,990$238/sqft |
Source: NTREIS #20535687 | ||
| 1/6/2025 | Price change | $599,990-7.7%$238/sqft |
Source: NTREIS #20535687 | ||
| 12/4/2024 | Listed for sale | $649,990$258/sqft |
Source: | ||
| 11/12/2024 | Pending sale | $649,990$258/sqft |
Source: NTREIS #20535687 | ||
Public tax history
Tax history is unavailable.
Neighborhood: 76063
Nearby schools
GreatSchools rating
- 7/10Donna Shepard Intermediate SchoolGrades: 5-6Distance: 1 mi
- 6/10Linda Jobe Middle SchoolGrades: 7-8Distance: 0.3 mi
- 6/10Mansfield Legacy High SchoolGrades: 9-12Distance: 2 mi
Schools provided by the listing agent
- Elementary: Nancy Neal
- Middle: Linda Jobe
- High: Legacy
- District: Mansfield ISD
Source: NTREIS. This data may not be complete. We recommend contacting the local school district to confirm school assignments for this home.
Get a cash offer in 3 minutes
Find out how much your home could sell for in as little as 3 minutes with a no-obligation cash offer.
Estimated market value
$567,300
Get a cash offer in 3 minutes
Find out how much your home could sell for in as little as 3 minutes with a no-obligation cash offer.
Estimated market value
$567,300



